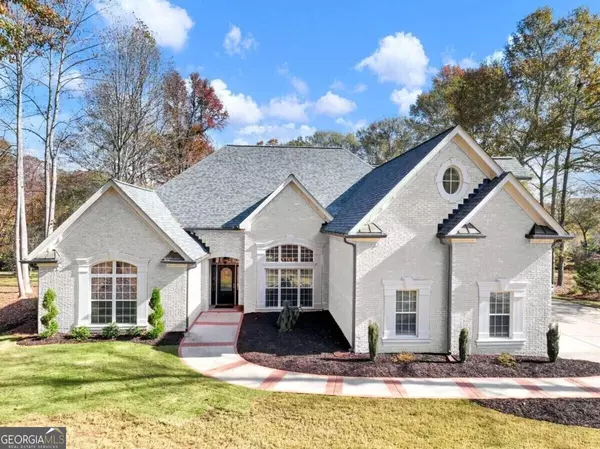Bought with Josh Murray • Keller Williams Realty
For more information regarding the value of a property, please contact us for a free consultation.
Key Details
Sold Price $757,400
Property Type Single Family Home
Sub Type Single Family Residence
Listing Status Sold
Purchase Type For Sale
Square Footage 3,944 sqft
Price per Sqft $192
Subdivision Lexington Ridge
MLS Listing ID 10237727
Sold Date 03/08/24
Style Brick 3 Side,Ranch
Bedrooms 4
Full Baths 3
Half Baths 1
Construction Status Resale
HOA Fees $300
HOA Y/N Yes
Year Built 2001
Annual Tax Amount $5,336
Tax Year 2022
Lot Size 1.115 Acres
Property Description
NEW PRICE OF $759,900!!! HARD TO FIND, RANCH HOME ON A SPACIOUS LOT WITH A COUNTRY SETTING BUT CONVENIENCE TO ALL THAT BOOMING BRASELTON HAS TO OFFER. Great floorplan, updated, 1+ acre lot in a peaceful setting and convenient to the Braselton/Chateau Elan corridor. If you want that easy one level living with some extra space for guests/kids, then you will want to view this home! Oversized Primary Suite on the main along with a guest suite, upstairs are 2 secondary bedrooms and a full bath. Main level also features a dining room, great room and a huge vaulted great room with an open plan to the spacious kitchen. The vaulted covered porch and outdoor patio offers direct access to a gorgeous fenced backyard with a workshop shed with electric. High ceilings, beautiful hardwood floors, new carpet, fresh paint, all new appliances, newer roof and mechanicals....this home is move in ready. Home is 3 sides brick with a spacious 3 car side entry garage and a long driveway. Location is convenient to restaurants, grocery stores, I-85, Chateau Elan corridor, Northeast Georgia Medical campus in Braselton, 20 minutes to Athens. Small neighborhood with custom homes on larger lots. Note: The home is red brick currently, the photo showing the home with a painted white brick exterior is an artist rendering to give you a vision of what the home would look like if you wanted the popular white cottage look.
Location
State GA
County Barrow
Rooms
Basement None
Main Level Bedrooms 2
Interior
Interior Features Tray Ceiling(s), Vaulted Ceiling(s), Double Vanity, Walk-In Closet(s), Master On Main Level
Heating Propane
Cooling Electric, Zoned
Flooring Hardwood, Carpet
Fireplaces Number 2
Fireplaces Type Family Room, Master Bedroom
Exterior
Parking Features Attached, Garage, Side/Rear Entrance
Fence Back Yard
Community Features None
Utilities Available Cable Available, Electricity Available, High Speed Internet, Phone Available, Sewer Available, Water Available
Waterfront Description No Dock Or Boathouse
Roof Type Composition
Building
Story One and One Half
Foundation Slab
Sewer Septic Tank
Level or Stories One and One Half
Construction Status Resale
Schools
Elementary Schools Bramlett
Middle Schools Russell
High Schools Winder Barrow
Others
Financing Conventional
Read Less Info
Want to know what your home might be worth? Contact us for a FREE valuation!

Our team is ready to help you sell your home for the highest possible price ASAP

© 2024 Georgia Multiple Listing Service. All Rights Reserved.




