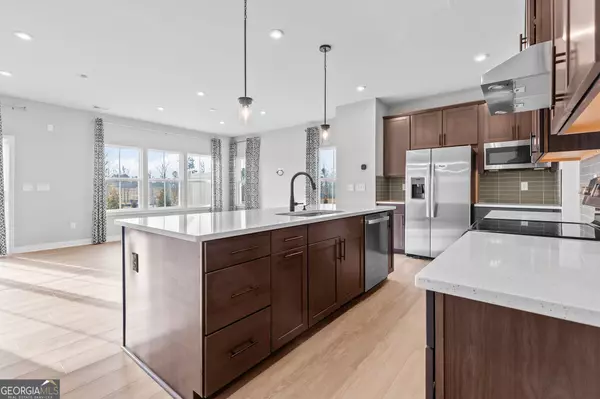Bought with Rebecca Broich-Ragsdale • Re/Max Tru, Inc.
For more information regarding the value of a property, please contact us for a free consultation.
Key Details
Sold Price $369,900
Property Type Townhouse
Sub Type Townhouse
Listing Status Sold
Purchase Type For Sale
Square Footage 1,947 sqft
Price per Sqft $189
Subdivision Twin Lakes
MLS Listing ID 10249641
Sold Date 03/19/24
Style Brick Front
Bedrooms 3
Full Baths 2
Half Baths 1
Construction Status Resale
HOA Fees $2,340
HOA Y/N Yes
Year Built 2022
Annual Tax Amount $1,599
Tax Year 2023
Lot Size 2,178 Sqft
Property Description
Former neighborhood model home. End-unit Thornewood floor plan. Most of the community photos you will see online are the builder's photos of this furnished unit. If you want the best one in the community, this is it! Gorgeous dark wood kitchen cabinets, quartz countertop, large central island, pantry, and stainless appliances. A side-by-side refrigerator, microwave, dishwasher, electric range, washer, and dryer are included in the sale. Light neutral flooring throughout. Freshly painted light gray walls and white trim. Large great room. Half bath on main for guests. Spacious primary bedroom with a double vanity, extra storage cabinetry, wide walk-in shower. Two additional bedrooms plus an additional hall bath. Drapes in most rooms included with the sale. Security system. Digital Thermostat. 2 car garage with an epoxied garage floor. The end unit enjoys the space next to the unit and 4 additional windows on the side of the home that let in sunlight. Rear patio for entertaining. Amazing Twin Lakes Resort Style Amenities including pool, two lakes for fishing, canoeing, and kayaking, clubhouse, gym, and nature trails. Close to I-85. Chateau Elan, Golf and shopping. Builders' warranties will convey to the purchaser.
Location
State GA
County Jackson
Rooms
Basement None
Interior
Interior Features Vaulted Ceiling(s), High Ceilings, Double Vanity, Pulldown Attic Stairs, Tile Bath, Walk-In Closet(s), Roommate Plan
Heating Natural Gas, Central, Forced Air, Zoned
Cooling Electric, Ceiling Fan(s), Central Air, Zoned
Flooring Tile, Carpet, Laminate, Vinyl
Exterior
Exterior Feature Other
Parking Features Attached, Garage
Community Features Clubhouse, Lake, Park, Fitness Center, Pool, Sidewalks, Street Lights
Utilities Available Cable Available, Electricity Available, High Speed Internet, Natural Gas Available
View Seasonal View
Roof Type Composition,Other
Building
Story Two
Foundation Slab
Sewer Public Sewer
Level or Stories Two
Structure Type Other
Construction Status Resale
Schools
Elementary Schools West Jackson
Middle Schools West Jackson
High Schools Jackson County
Others
Acceptable Financing FHA, Fannie Mae Approved, Freddie Mac Approved, VA Loan
Listing Terms FHA, Fannie Mae Approved, Freddie Mac Approved, VA Loan
Financing Conventional
Read Less Info
Want to know what your home might be worth? Contact us for a FREE valuation!

Our team is ready to help you sell your home for the highest possible price ASAP

© 2024 Georgia Multiple Listing Service. All Rights Reserved.




