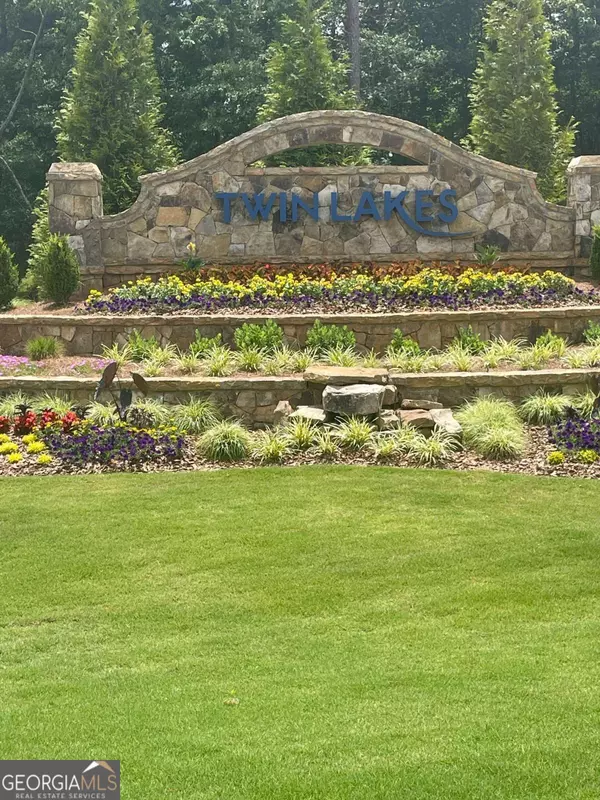Bought with Non-Mls Salesperson • Non-Mls Company
For more information regarding the value of a property, please contact us for a free consultation.
Key Details
Sold Price $494,460
Property Type Single Family Home
Sub Type Single Family Residence
Listing Status Sold
Purchase Type For Sale
Square Footage 2,721 sqft
Price per Sqft $181
Subdivision Twin Lakes
MLS Listing ID 10185160
Sold Date 03/25/24
Style Contemporary,Traditional
Bedrooms 5
Full Baths 3
Half Baths 1
Construction Status New Construction
HOA Fees $840
HOA Y/N Yes
Year Built 2023
Annual Tax Amount $10
Tax Year 2022
Property Description
Basement special! Seller will pay up to $7,000 towards buyer's closing costs using the preferred lender, DHI Mortgage. Also, Below market interest rates - save thousands! Nestled in the charming town of Hoschton, GA, Twin Lakes offers an ideal location just 2 miles from Interstate 85, providing easy access to various destinations. The renowned Chateau Elan Winery and Golf Club are just minutes away, offering exquisite wines and exceptional golfing experiences. Additionally, residents can explore a variety of restaurants, satisfying diverse culinary preferences. Families with children will appreciate the proximity to West Jackson Elementary an Middle, Jackson High School, ensuring a convenient commute for students, Moreover, Twin Lakes enjoys close proximity to four parks, providing opportunities for outdoor recreation and leisure activities. **For added convenience a new Publix supermarket is being built nearby, further enhancing the ease of daily shopping needs. Twin Lakes offers a desirable location that combines the beauty of nature with the convenience of nearby amenities and attractions. Twin Lakes presents a wealth of amazing amenities for its residents to enjoy. The state-of-the-art clubhouse serves as a central hub, offering WiFi connectivity, hosting various family activities, and providing a cozy fireplace and flatscreen TV's for relaxation and entertainment. A crystal-clear pool invites refreshing swims, while the fitness center caters to the wellness needs for residents, For families, a playground is available for children to enjoy, along with a designated dog park for furry companions. Walking trails meander throughout the neighborhood, allowing resident to take in the in the natural beauty of the surroundings. The Lakeside Pavilion provides a serene retreat, complete with Adirondack chairs and swings, perfect for unwinding while watching the sunset. Home- seekers will be enamored by this brand-new luxury community, featuring gorgeous tree-lined streets and pathways for both walking and golf carts. Additionally, residents can find tranquility in the lush gardens in the spring & summer filled with blooming flowers, offering serene sitting areas to relax and enjoy the beauty of nature. Twin Lakes truly caters to a variety of interests and provides a haven for residents seeking both relaxation and recreation. **Introducing the Elle Floorplan- 5 bedroom, 3.5 bath home with Hardi plank siding and 4-ssssssided water brick table. Enjoy modern amenities like a 2 Zone Water Sprinkler system, Craftsman Style Windows, Architectual shingles, Pest Band and a stylish Carriage front Door. Inside the spacious layout, Owner suite on the main level, Flex room, and an open kitchen-living area with granite island and crown molding on cabinets. a covered patio adds to the charm. Upstairs features and amazing loft for family entertainment, 4 bedrooms, and laundry room. Don't forget the potential of an unfinished basement. This home is truly impressive!
Location
State GA
County Jackson
Rooms
Basement Full
Main Level Bedrooms 1
Interior
Interior Features High Ceilings, Double Vanity, Master On Main Level, Split Bedroom Plan
Heating Electric, Central, Forced Air, Heat Pump, Zoned
Cooling Electric, Ceiling Fan(s), Central Air, Heat Pump, Zoned
Flooring Hardwood, Carpet, Laminate, Vinyl
Exterior
Exterior Feature Sprinkler System
Parking Features Attached, Garage Door Opener, Garage
Garage Spaces 2.0
Fence Back Yard
Community Features Clubhouse, Lake, Fitness Center, Playground, Pool, Sidewalks, Street Lights, Walk To Schools, Walk To Shopping
Utilities Available Underground Utilities, Cable Available, Phone Available
Waterfront Description Lake
Roof Type Composition
Building
Story Two
Foundation Slab
Sewer Public Sewer
Level or Stories Two
Structure Type Sprinkler System
Construction Status New Construction
Schools
Elementary Schools West Jackson
Middle Schools West Jackson
High Schools Jackson County
Others
Acceptable Financing Conventional, FHA, VA Loan, USDA Loan
Listing Terms Conventional, FHA, VA Loan, USDA Loan
Read Less Info
Want to know what your home might be worth? Contact us for a FREE valuation!

Our team is ready to help you sell your home for the highest possible price ASAP

© 2024 Georgia Multiple Listing Service. All Rights Reserved.




