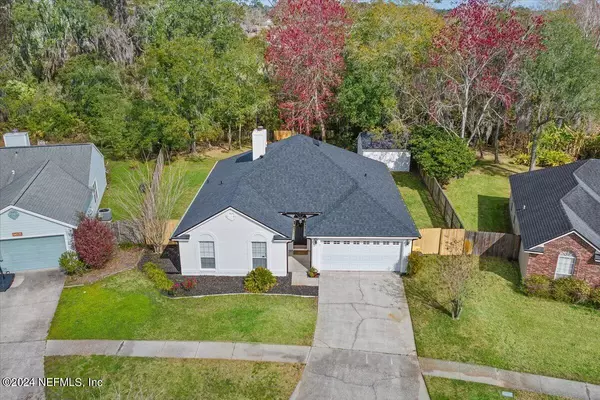For more information regarding the value of a property, please contact us for a free consultation.
Key Details
Sold Price $482,000
Property Type Single Family Home
Sub Type Single Family Residence
Listing Status Sold
Purchase Type For Sale
Square Footage 1,708 sqft
Price per Sqft $282
Subdivision Villages Of Pablo
MLS Listing ID 2009469
Sold Date 03/26/24
Style Ranch
Bedrooms 3
Full Baths 2
HOA Fees $36/ann
HOA Y/N Yes
Originating Board realMLS (Northeast Florida Multiple Listing Service)
Year Built 1990
Annual Tax Amount $5,737
Lot Size 0.450 Acres
Acres 0.45
Property Description
Welcome to 14033 Lumberton Falls Drive! You will love this absolutely charming home from the minute you see it. Freshly painted inside and out, this home also has a brand new roof (2023). In addition, it has an enormous fully fenced backyard which backs up to a serene preserve and includes a versatile detached shed. As you enter into the home, you'll find a large family room with a wood burning fireplace and LVP floors throughout. This home is meant for entertaining with its open floor plan that connects the Family Room, Dining Area, Kitchen and Florida Room. The oversized Florida Room is not included in the square footage reported but offers a fun flex space with its own heating/cooling system. The popular community offers great amenities, including a pool, playground, tennis court, and basketball court. Don't miss out on this fantastic opportunity!
Location
State FL
County Duval
Community Villages Of Pablo
Area 025-Intracoastal West-North Of Beach Blvd
Direction N on San Pablo past Beach Blvd. Left on Crystal Cove Dr. Right on Falcon Crest and Left on Canyon Falls and Left on Lumberton Falls. Home is on the Left
Rooms
Other Rooms Shed(s)
Interior
Interior Features Breakfast Nook, Ceiling Fan(s), Eat-in Kitchen, His and Hers Closets, Primary Bathroom - Tub with Shower, Primary Downstairs, Split Bedrooms
Heating Central, Electric
Cooling Central Air, Electric, Wall/Window Unit(s)
Flooring Vinyl
Fireplaces Number 1
Fireplaces Type Wood Burning
Furnishings Unfurnished
Fireplace Yes
Laundry Electric Dryer Hookup, In Unit
Exterior
Parking Features Attached
Garage Spaces 2.0
Fence Back Yard, Full, Wood
Pool Community, Private
Utilities Available Cable Available, Sewer Connected
Amenities Available Management - Off Site, Tennis Court(s)
View Trees/Woods
Roof Type Shingle
Total Parking Spaces 2
Garage Yes
Private Pool No
Building
Lot Description Cul-De-Sac, Dead End Street, Sprinklers In Front, Sprinklers In Rear, Wooded
Sewer Public Sewer
Water Public
Architectural Style Ranch
Structure Type Composition Siding
New Construction No
Schools
Elementary Schools Alimacani
Middle Schools Duncan Fletcher
High Schools Sandalwood
Others
HOA Fee Include Other
Senior Community No
Tax ID 1652792530
Acceptable Financing Cash, Conventional, FHA, VA Loan
Listing Terms Cash, Conventional, FHA, VA Loan
Read Less Info
Want to know what your home might be worth? Contact us for a FREE valuation!

Our team is ready to help you sell your home for the highest possible price ASAP
Bought with RE/MAX SPECIALISTS




