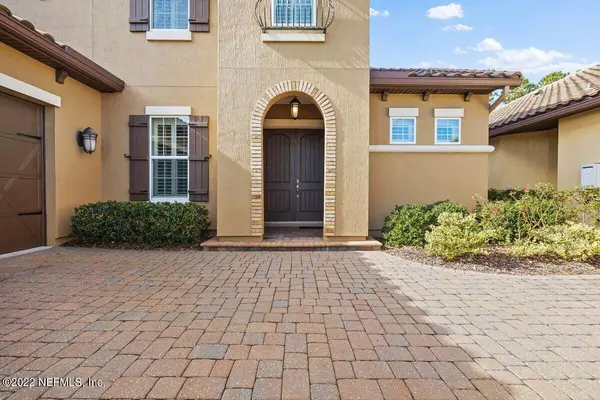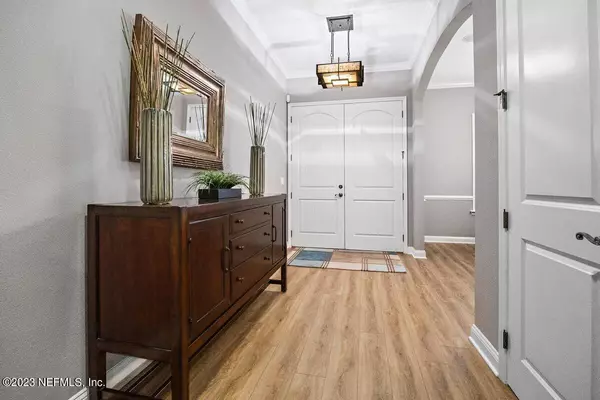For more information regarding the value of a property, please contact us for a free consultation.
Key Details
Sold Price $860,000
Property Type Single Family Home
Sub Type Single Family Residence
Listing Status Sold
Purchase Type For Sale
Square Footage 3,100 sqft
Price per Sqft $277
Subdivision Tamaya
MLS Listing ID 1205642
Sold Date 03/28/24
Bedrooms 4
Full Baths 3
HOA Fees $7/ann
HOA Y/N Yes
Originating Board realMLS (Northeast Florida Multiple Listing Service)
Year Built 2014
Lot Dimensions 60X130X60X130
Property Description
$25,000 buyer incentive w/acceptable offer**Come see where luxury meets convenience in an exceptional location minutes away from The Mayo Clinic, UNF, JTB, & the I-295 Beltway*Nestled on a preserve lot (big enough to add a pool) the livable ''Sienna'' floorplan w/1st-floor owner's suite & numerous upgrades that elevate its value beyond measure*1st floor offers recent improvements of exquisite Luxury Plank Vinyl flooring throughout (except owner's bathroom) & a second bedroom/bathroom*The 2nd floor, offers a versatile game room currently utilized as an office, 2 additional bedrooms, & a full bath*The heart of the home, the gourmet kitchen & gathering room w/gas fireplace is built for entertaining*Tamaya offer exclusive amenities; 10,000 sf Resident Center, 2 pools, tennis/basketball & fitness ctr* Why wait to build when you can own this now?
Location
State FL
County Duval
Community Tamaya
Area 025-Intracoastal West-North Of Beach Blvd
Direction At Beach Blvd & Kernan turn North to the Tamaya guard-gated entrance*Must have confirmed appt*follow around to Brettunger Dr & turn Right. Home on right (no sign)***CLA to show***
Interior
Interior Features Breakfast Bar, Breakfast Nook, Ceiling Fan(s), Eat-in Kitchen, Entrance Foyer, Open Floorplan, Primary Bathroom -Tub with Separate Shower, Primary Downstairs, Split Bedrooms, Walk-In Closet(s)
Heating Central, Heat Pump
Cooling Central Air
Flooring Carpet, Tile
Fireplaces Number 1
Fireplaces Type Gas
Fireplace Yes
Laundry Electric Dryer Hookup, Lower Level, Washer Hookup
Exterior
Parking Features Attached, Garage, Garage Door Opener
Garage Spaces 2.0
Fence Full, Wrought Iron, Other
Pool Community
Utilities Available Cable Connected, Electricity Connected, Natural Gas Connected, Sewer Connected, Water Connected
Amenities Available Basketball Court, Clubhouse, Fitness Center, Gated, Tennis Court(s)
View Protected Preserve, Trees/Woods
Roof Type Concrete,Tile
Porch Covered, Patio
Total Parking Spaces 2
Garage Yes
Private Pool No
Building
Lot Description Sprinklers In Front, Sprinklers In Rear
Sewer Public Sewer
Water Public
Structure Type Frame,Stucco
New Construction No
Schools
Elementary Schools Kernan Trail
Middle Schools Kernan
High Schools Atlantic Coast
Others
Senior Community No
Tax ID 1670661730
Security Features Gated with Guard,Smoke Detector(s)
Acceptable Financing Cash, Conventional
Listing Terms Cash, Conventional
Read Less Info
Want to know what your home might be worth? Contact us for a FREE valuation!

Our team is ready to help you sell your home for the highest possible price ASAP
Bought with ENGEL & VOLKERS FIRST COAST




