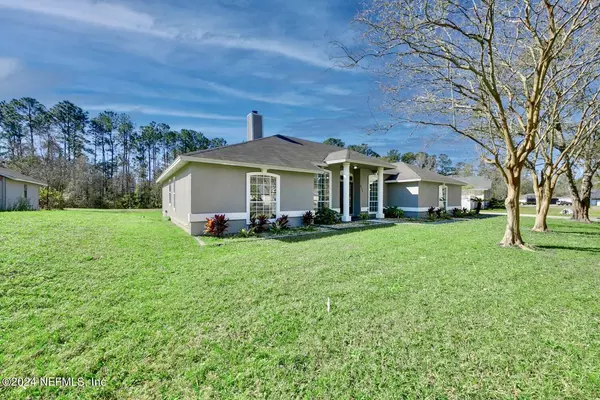For more information regarding the value of a property, please contact us for a free consultation.
Key Details
Sold Price $376,000
Property Type Single Family Home
Sub Type Single Family Residence
Listing Status Sold
Purchase Type For Sale
Square Footage 2,198 sqft
Price per Sqft $171
Subdivision Jax Estates
MLS Listing ID 2009293
Sold Date 03/19/24
Style A-Frame
Bedrooms 4
Full Baths 2
Construction Status Updated/Remodeled
HOA Y/N No
Originating Board realMLS (Northeast Florida Multiple Listing Service)
Year Built 1994
Annual Tax Amount $4,430
Lot Size 0.590 Acres
Acres 0.59
Property Description
HIGHEST & BEST BY 4PM 2//19/ 20204. It includes four bedrooms and two bathrooms, with custom tile flooring throughout the house. The open concept design creates a spacious and inviting atmosphere. The kitchen stands out with its contrasting dual-color cabinetry, and both the kitchen and primary bathroom have been updated. The primary bedroom is large and includes a tray ceiling and walk-in closet. The house also boasts a glassed-in Florida room for enjoying the outdoors in any weather. There is a 2-car attached side entry garage, as well as a large 1-car detached garage with a powered work space. Additional storage space is available in the detached shed. The property offers three spacious spare bedrooms, perfect for guests or a growing family. A wood-burning fireplace adds warmth and ambiance to the large gathering space. The step down formal living,& dining rooms add to the unique flair of the home There is also room for a pool if desired. The house is filled with natural light and all appliances convey. Conveniently located near The River City Market Place, Jacksonville International Airport, just minutes from the ocean, downtown and neighboring counties.
Location
State FL
County Duval
Community Jax Estates
Area 092-Oceanway/Pecan Park
Direction East on 9A to Main Street North. Past Barcardi Rum plant to Left on Cole. Right on Jax Estates South. Left on Jax Estates North.
Rooms
Other Rooms Shed(s)
Interior
Interior Features Ceiling Fan(s), Kitchen Island, Open Floorplan, Primary Bathroom -Tub with Separate Shower, Split Bedrooms, Walk-In Closet(s)
Heating Central
Cooling Central Air
Flooring Carpet, Tile
Fireplaces Number 1
Fireplaces Type Wood Burning
Fireplace Yes
Exterior
Exterior Feature Outdoor Shower
Parking Features Garage Door Opener
Garage Spaces 3.0
Pool None
Utilities Available Other
Roof Type Shingle
Porch Covered, Screened
Total Parking Spaces 3
Garage Yes
Private Pool No
Building
Faces North
Sewer Septic Tank
Water Well
Architectural Style A-Frame
Structure Type Frame,Stucco
New Construction No
Construction Status Updated/Remodeled
Others
Senior Community No
Tax ID 1068681155
Acceptable Financing Cash, Conventional, FHA, VA Loan
Listing Terms Cash, Conventional, FHA, VA Loan
Read Less Info
Want to know what your home might be worth? Contact us for a FREE valuation!

Our team is ready to help you sell your home for the highest possible price ASAP
Bought with ANCHORED REAL ESTATE GROUP LLC



