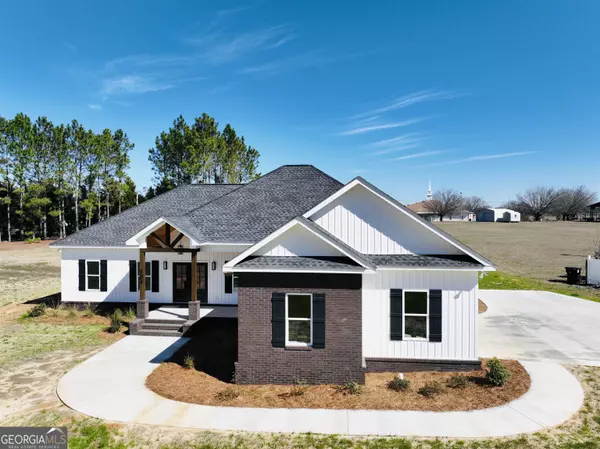Bought with Edith Webb • Century 21 Durden & Kornegay
For more information regarding the value of a property, please contact us for a free consultation.
Key Details
Sold Price $358,500
Property Type Single Family Home
Sub Type Single Family Residence
Listing Status Sold
Purchase Type For Sale
Square Footage 2,038 sqft
Price per Sqft $175
Subdivision Live Oak
MLS Listing ID 10249335
Sold Date 04/05/24
Style Craftsman
Bedrooms 3
Full Baths 2
Construction Status New Construction
HOA Y/N Yes
Year Built 2023
Annual Tax Amount $86
Tax Year 2023
Lot Size 0.710 Acres
Property Description
Discover the epitome of modern luxury in the prestigious Live Oak Subdivision with this brand new construction, meticulously designed to blend comfort with elegance. Completed in late Fall of 2023, this exquisite home is set on a sprawling .77 acre lot. Please Note: The attached double garage has central heat and air, insulation, and water. The square footage on qpublic does not include this large double garage space!!! This garage/workshop area could be easily transformed into another living space with minimal expense. Enter a world of sophistication through the double doors into a spacious open concept living area that radiates warmth and grandeur, enhanced by a floor-to-ceiling gas fireplace, offering a cozy retreat for quiet evenings at home. The home features three bedrooms, an office or flex room, and two baths all crafted with high-end finishes and attention to detail. The kitchen, the culinary heart of this home, stands as a testament to modern luxury. Stainless steel appliances, including a state-of-the-art dual fuel range, cater to both the casual cook and the serious chef alike. The quartz countertops are a statement in elegance, flowing elegantly into the backsplash for a sleek, continuous look. At the center, the grand kitchen island showcases a stunning waterfall quartz countertop, not only a functional workspace but also the focal point for social gatherings. Every detail in this kitchen design, including the large walk-in pantry and the energy-efficient tankless water heater, converges to create an environment that's as beautiful as it is practical. The refinement extends to both bathrooms, where serenity meets style. Here, you will discover quartz countertops gracing each of the double vanities and tile embracing both the shower and bath areas, creating a harmonious balance of luxury and tranquility, reminiscent of a high-end spa. Step outside to the extended back porch from either the primary bedroom or dining room area where the beauty of outdoor pine wood ceilings awaits, adding a touch of natural elegance to your outdoor gatherings. Functionality meets luxury in the insulated garage with central heat and air--fitted with a utility sink, workbench, and shelving-- ready for any project. The property also features an extended and flattened driveway for convenient access and additional parking. Unique architectural elements like double doors in the entry and dining area amplify the home as an open and inviting atmosphere. For those who love to entertain, the outdoor gas BBQ hookup and 50 amp RV hookup with RV dump station cater to all your hosting needs. This home is a turnkey solution to a luxurious lifestyle and can come fully furnished (furniture is a separate purchase) if you desire. Situated in a delightful subdivision that offers access to a community pool, this property is more than a home; it's a lifestyle haven for those who value quality, design, and community. Experience unparalleled living in Live Oak Subdivision, where every detail is carefully crafted to ensure your home is a sanctuary of comfort and luxury. Call listing agent for a tour today!
Location
State GA
County Laurens
Rooms
Basement None
Main Level Bedrooms 3
Interior
Interior Features High Ceilings, Double Vanity, Soaking Tub, Pulldown Attic Stairs, Separate Shower, Tile Bath, Walk-In Closet(s), Master On Main Level
Heating Electric, Heat Pump
Cooling Ceiling Fan(s), Heat Pump
Flooring Laminate
Fireplaces Number 1
Exterior
Parking Features Garage Door Opener, Garage, Off Street
Community Features Pool
Utilities Available Cable Available, Electricity Available, High Speed Internet, Water Available
Roof Type Composition
Building
Story One
Sewer Public Sewer
Level or Stories One
Construction Status New Construction
Schools
Elementary Schools Hillcrest
Middle Schools Dublin
High Schools Dublin
Others
Financing Conventional
Read Less Info
Want to know what your home might be worth? Contact us for a FREE valuation!

Our team is ready to help you sell your home for the highest possible price ASAP

© 2024 Georgia Multiple Listing Service. All Rights Reserved.




