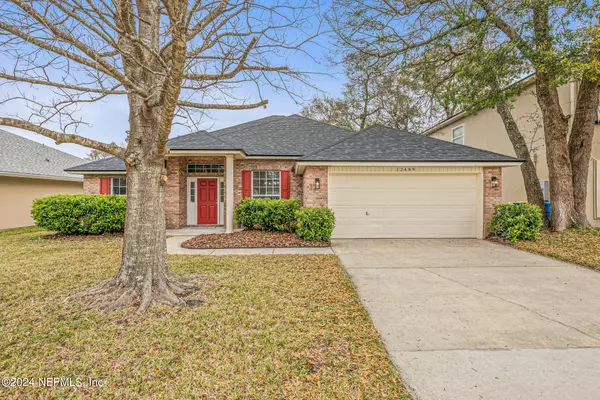For more information regarding the value of a property, please contact us for a free consultation.
Key Details
Sold Price $449,900
Property Type Single Family Home
Sub Type Single Family Residence
Listing Status Sold
Purchase Type For Sale
Square Footage 1,978 sqft
Price per Sqft $227
Subdivision Ashley Woods
MLS Listing ID 2011939
Sold Date 04/12/24
Style Traditional
Bedrooms 4
Full Baths 2
HOA Fees $16/ann
HOA Y/N Yes
Originating Board realMLS (Northeast Florida Multiple Listing Service)
Year Built 2004
Annual Tax Amount $6,321
Lot Size 10,018 Sqft
Acres 0.23
Property Description
Welcome to an enclave of tranquility, where this all-brick residence located in the Ashley Woods Community unfolds its charms against a backdrop of picturesque serenity! Just moments away from local shopping centers, fine dining establishments, and the upscale amenities of LA Fitness, this home effortlessly marries convenience with sophistication. The proximity to the beach and a swift 15-minute drive to the renowned St. Johns Town Center further enhance the appeal of this meticulously positioned abode, nestled in a locale that promises the finest in modern living.
Step into a refined narrative of home as this four-bedroom, two-bathroom haven welcomes you with an abundance of natural light, creating an atmosphere of warmth and grace throughout. Meticulously updated, the residence is adorned with new granite countertops, sumptuous luxury vinyl plank flooring, and plush new carpeting in the bedrooms, evoking a harmonious blend of timeless elegance and contemporary flair.
The culin Welcome to an enclave of tranquility, where this all-brick residence located in the Ashley Woods Community unfolds its charms against a backdrop of picturesque serenity! Just moments away from local shopping centers, fine dining establishments, and the upscale amenities of LA Fitness, this home effortlessly marries convenience with sophistication. The proximity to the beach and a swift 15-minute drive to the renowned St. Johns Town Center further enhance the appeal of this meticulously positioned abode, nestled in a locale that promises the finest in modern living.
Step into a refined narrative of home as this four-bedroom, two-bathroom haven welcomes you with an abundance of natural light, creating an atmosphere of warmth and grace throughout. Meticulously updated, the residence is adorned with new granite countertops, sumptuous luxury vinyl plank flooring, and plush new carpeting in the bedrooms, evoking a harmonious blend of timeless elegance and contemporary flair.
The culinary heart of this residence, the kitchen, beckons with an inviting eat-in nook and seamlessly overlooks the open living room, fostering a sense of cohesion for both everyday living and gracious entertaining. A thoughtful conversion transforms an office space into an additional bedroom, adding versatility to the layout. The intelligently designed split floor plan ensures privacy, with a notably spacious primary suite standing as a testament to luxury.
Situated in proximity to esteemed schools, this home transcends the ordinary, offering not just a residence but a curated haven where refined living meets the comforts of modernity. Welcome to an artfully crafted abode where each detail has been considered to perfection, inviting you to experience a lifestyle that harmonizes sophistication with the simple joys of home.
Location
State FL
County Duval
Community Ashley Woods
Area 043-Intracoastal West-North Of Atlantic Blvd
Direction Head E towards Jax Beaches and exit onto Kernan Blvd S. Drive 6.9 miles and turn R on Ashley Melisse Blvd. L on Soaring Flight Way. R on Arrowleaf Ln. R on Arrowleaf Terr. L on Cliffrose Trl. Home is on the left.
Interior
Interior Features Ceiling Fan(s), Eat-in Kitchen, Entrance Foyer, Open Floorplan, Primary Bathroom -Tub with Separate Shower, Split Bedrooms, Walk-In Closet(s)
Heating Central
Cooling Central Air
Flooring Carpet, Vinyl
Laundry Electric Dryer Hookup, Washer Hookup
Exterior
Parking Features Attached, Garage
Garage Spaces 2.0
Pool None
Utilities Available Sewer Connected, Water Connected
Amenities Available Maintenance Grounds, Playground
View Pond
Roof Type Shingle
Porch Covered, Rear Porch
Total Parking Spaces 2
Garage Yes
Private Pool No
Building
Sewer Public Sewer
Water Public
Architectural Style Traditional
New Construction No
Schools
Elementary Schools Sabal Palm
Middle Schools Landmark
High Schools Sandalwood
Others
Senior Community No
Tax ID 1621099385
Acceptable Financing Cash, Conventional, FHA, VA Loan
Listing Terms Cash, Conventional, FHA, VA Loan
Read Less Info
Want to know what your home might be worth? Contact us for a FREE valuation!

Our team is ready to help you sell your home for the highest possible price ASAP
Bought with CHAD AND SANDY REAL ESTATE GROUP




