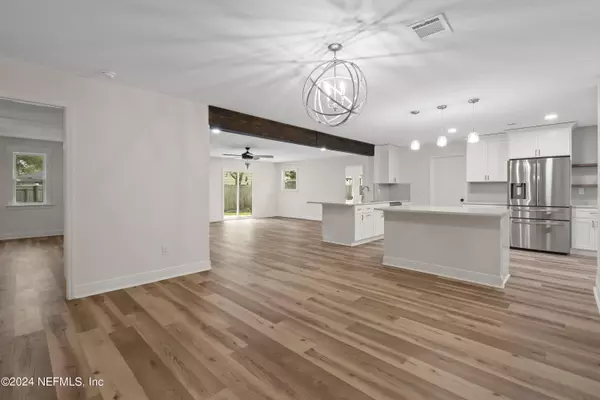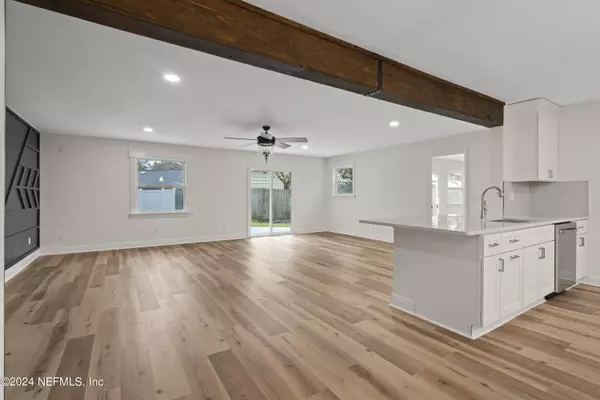For more information regarding the value of a property, please contact us for a free consultation.
Key Details
Sold Price $525,000
Property Type Single Family Home
Sub Type Single Family Residence
Listing Status Sold
Purchase Type For Sale
Square Footage 2,320 sqft
Price per Sqft $226
Subdivision Hunters Point
MLS Listing ID 2013706
Sold Date 04/15/24
Bedrooms 4
Full Baths 3
Construction Status Updated/Remodeled
HOA Y/N No
Originating Board realMLS (Northeast Florida Multiple Listing Service)
Year Built 1985
Annual Tax Amount $5,739
Lot Size 0.280 Acres
Acres 0.28
Property Sub-Type Single Family Residence
Property Description
Looking for a fully renovated, 4 Bedroom, 3 FULL Bathroom, 2300+ square foot home in Mandarin? WELCOME HOME! Plus, NO HOA on this side of Hunters Point! House has been completely renovated, and when I say completely, I mean it! No expense has been spared. Open floor plan with brand new wood look luxury vinyl plank floors in all living areas, NO CARPET, tile in the bathrooms, new sliding glass doors off the living room and master lead to a brand new paver patio and fenced in yard! What was once a 3/2/2, is now a 4/3/2 - with 2 MASTER bedrooms, PLUS, an Office! Huge Gourmet Kitchen with double ovens, 2 built in pantries with a coffee bar.
From the walls to the ceilings, everything is new: all NEW. New roof, new Windows, HVAC, updated plumbing and electric, new water heater, new garage door. Plus, a new Laundry room off the kitchen! This CUSTOM DESIGNED home is a must see!
Location
State FL
County Duval
Community Hunters Point
Area 013-Beauclerc/Mandarin North
Direction From Old Saint Augustine, head East on Losco, Left on Buggy Whip, Left on Horse Track, Left on Saddlehorn, house on Right
Interior
Interior Features Breakfast Bar, Ceiling Fan(s), Eat-in Kitchen, Entrance Foyer, Kitchen Island, Open Floorplan, Pantry, Split Bedrooms, Walk-In Closet(s)
Heating Central
Cooling Central Air
Flooring Tile, Vinyl
Furnishings Unfurnished
Laundry Electric Dryer Hookup, In Unit, Washer Hookup
Exterior
Parking Features Attached, Garage, Garage Door Opener
Garage Spaces 2.0
Fence Back Yard, Wood, Other
Pool None
Utilities Available Cable Available, Electricity Connected, Sewer Connected
Porch Patio
Total Parking Spaces 2
Garage Yes
Private Pool No
Building
Lot Description Corner Lot
Sewer Public Sewer
Water Public
New Construction No
Construction Status Updated/Remodeled
Others
Senior Community No
Tax ID 1556426326
Acceptable Financing Cash, Conventional, FHA, VA Loan
Listing Terms Cash, Conventional, FHA, VA Loan
Read Less Info
Want to know what your home might be worth? Contact us for a FREE valuation!

Our team is ready to help you sell your home for the highest possible price ASAP
Bought with KELLER WILLIAMS REALTY ATLANTIC PARTNERS SOUTHSIDE



