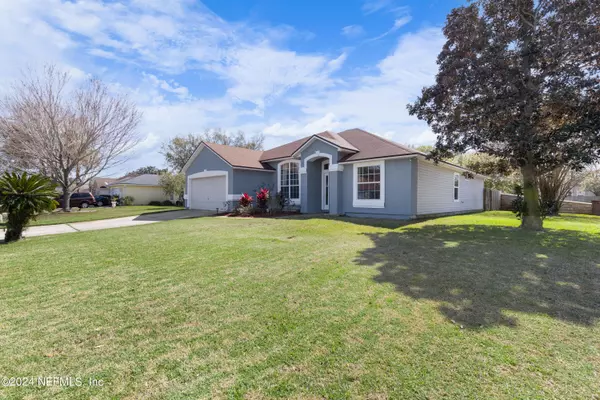For more information regarding the value of a property, please contact us for a free consultation.
Key Details
Sold Price $420,000
Property Type Single Family Home
Sub Type Single Family Residence
Listing Status Sold
Purchase Type For Sale
Square Footage 1,904 sqft
Price per Sqft $220
Subdivision Harbor Winds
MLS Listing ID 2011283
Sold Date 04/15/24
Style Contemporary
Bedrooms 3
Full Baths 2
HOA Fees $20/ann
HOA Y/N Yes
Originating Board realMLS (Northeast Florida Multiple Listing Service)
Year Built 2000
Property Description
Welcome to your dream retreat! Nestled in a prime location, this beautifully updated 3-bedroom, 2-bathroom home offers the perfect blend of comfort, convenience, and style. As you step through the front door, you're greeted by an entry that sets the tone for the rest of the residence. To your left, the formal dining room beckons with its timeless charm and to the right, discover the versatile flex space, offering endless opportunities to customize and adapt to your lifestyle needs The heart of the home, the kitchen has been thoughtfully updated with modern conveniences and stylish touches, this kitchen is sure to impress. Large Primary Bedroom with recently updated bathroom, where modern elegance meets comfort and functionality. Private Screen Patio and low maintenance backyard is great for bar-b-q's and quiet evenings. Enjoy easy access to shopping, dining, and entertainment options, with Atlantic Beach just a short 10-minute drive
Location
State FL
County Duval
Community Harbor Winds
Area 043-Intracoastal West-North Of Atlantic Blvd
Direction From Kernan Blvd Turn Right onto Matthew Unger Drive, Turn Left onto Pleasure Bay Drive, Turn Right onto Benton Harbor Drive S First house on Right
Interior
Interior Features Breakfast Nook, Open Floorplan, Primary Bathroom -Tub with Separate Shower, Vaulted Ceiling(s)
Heating Central
Cooling Central Air
Flooring Vinyl
Furnishings Unfurnished
Laundry Electric Dryer Hookup, Washer Hookup
Exterior
Garage Garage
Garage Spaces 2.0
Fence Block, Wood
Pool None
Utilities Available Cable Connected, Electricity Connected, Sewer Connected, Water Connected
Roof Type Shingle
Porch Screened
Total Parking Spaces 2
Garage Yes
Private Pool No
Building
Sewer Public Sewer
Water Public
Architectural Style Contemporary
New Construction No
Schools
Elementary Schools Sabal Palm
Middle Schools Landmark
High Schools Sandalwood
Others
Senior Community No
Tax ID 1622059085
Acceptable Financing Cash, Conventional, FHA, VA Loan
Listing Terms Cash, Conventional, FHA, VA Loan
Read Less Info
Want to know what your home might be worth? Contact us for a FREE valuation!

Our team is ready to help you sell your home for the highest possible price ASAP
Bought with COMPASS FLORIDA LLC
GET MORE INFORMATION





