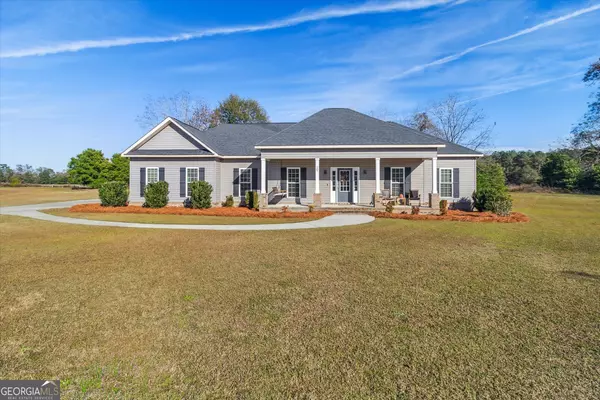Bought with Paul Newman • Statesboro Real Est. & Invest
For more information regarding the value of a property, please contact us for a free consultation.
Key Details
Sold Price $359,900
Property Type Single Family Home
Sub Type Single Family Residence
Listing Status Sold
Purchase Type For Sale
Square Footage 2,044 sqft
Price per Sqft $176
Subdivision High Cotton
MLS Listing ID 10267709
Sold Date 04/22/24
Style Traditional
Bedrooms 4
Full Baths 2
Construction Status Resale
HOA Y/N Yes
Year Built 2016
Annual Tax Amount $2,834
Tax Year 2023
Lot Size 0.740 Acres
Property Description
Welcome to your dream home in the High Cotton subdivision, nestled within the highly sought-after SEB school zone. This beautiful residence boasts a spacious and well-thought-out design, featuring four bedrooms and two full baths. As you enter, you'll be greeted by an open floor plan that seamlessly connects the living spaces. The heart of this home is the kitchen, which is not only equipped with modern appliances but also showcases ample counter space adorned with elegant granite countertops. The abundance of cabinets ensures that storage is never a concern, and a walk-in pantry provides additional convenience for all your culinary needs. The main family room is a focal point of the home, characterized by its vaulted ceilings that create an airy and expansive atmosphere. A cozy gas fireplace adds warmth and charm, creating the perfect ambiance for gatherings or quiet evenings at home. Adjacent to the main living area, you'll find a dedicated office space, complete with beautiful French doors that offer both privacy and style. This versatile room provides an ideal environment for work, study, or creative pursuits. The primary bedroom suite is a haven of comfort, featuring a spacious walk-in closet that accommodates even the most extensive wardrobes. The attached full bath ensures a private retreat, equipped with modern fixtures and finishes to enhance your daily routine. Step outside into your private backyard, which is not only fenced in for added privacy but also borders a woodline, providing a tranquil and scenic backdrop. Whether you're entertaining guests or enjoying a quiet moment outdoors, this space offers a perfect blend of serenity and seclusion. This meticulously designed home combines practicality with luxury, creating a haven that meets the needs of modern living while offering a touch of elegance. Welcome home to comfort, style, and the convenience of living in one of the most desirable neighborhoods in the area.
Location
State GA
County Bulloch
Rooms
Basement None
Main Level Bedrooms 4
Interior
Interior Features Bookcases, High Ceilings, Double Vanity, Pulldown Attic Stairs, Separate Shower, Walk-In Closet(s), Master On Main Level, Split Bedroom Plan
Heating Central
Cooling Central Air
Flooring Laminate
Fireplaces Number 1
Exterior
Parking Features Garage Door Opener, Garage
Community Features Street Lights
Utilities Available Electricity Available, Natural Gas Available, Propane, Water Available
Roof Type Composition
Building
Story One
Sewer Septic Tank
Level or Stories One
Construction Status Resale
Schools
Elementary Schools Brooklet
Middle Schools Southeast Bulloch
High Schools Southeast Bulloch
Others
Financing Conventional
Read Less Info
Want to know what your home might be worth? Contact us for a FREE valuation!

Our team is ready to help you sell your home for the highest possible price ASAP

© 2024 Georgia Multiple Listing Service. All Rights Reserved.




