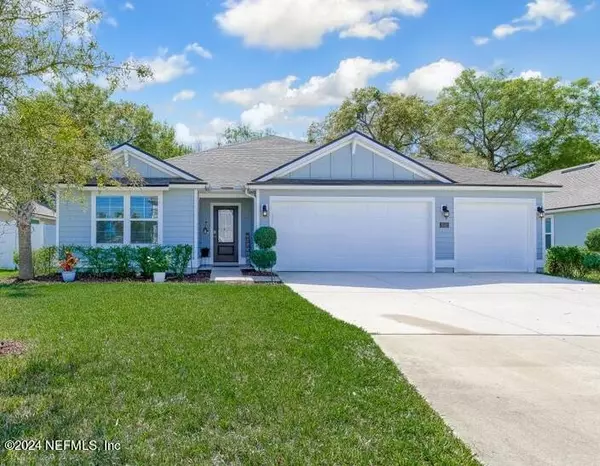For more information regarding the value of a property, please contact us for a free consultation.
Key Details
Sold Price $425,000
Property Type Single Family Home
Sub Type Single Family Residence
Listing Status Sold
Purchase Type For Sale
Square Footage 2,361 sqft
Price per Sqft $180
Subdivision Alta Lakes
MLS Listing ID 2011967
Sold Date 04/26/24
Bedrooms 4
Full Baths 3
HOA Fees $10/ann
HOA Y/N Yes
Originating Board realMLS (Northeast Florida Multiple Listing Service)
Year Built 2021
Annual Tax Amount $7,679
Lot Size 6,534 Sqft
Acres 0.15
Property Description
You found it! Alta Lakes Community! Perfect blend of beauty, comfort, style and functionality in a prime location.
3142 Little Kern Ln. is a beautiful 4 beds 3 bath and 3 car garage, meticulously maintained and inviting property. Situated in the Ocean Way area of Jacksonville, offers a perfect blend of comfort, style, and functionality.
The exterior boasts a well-manicured lawn, lush greenery, and a welcoming front entrance, creating an immediate impression of warmth and charm. The interior showcases an open tiled floor plan, allowing for seamless flow between living, dining, and entertainment areas. The kitchen is equipped with modern appliances, ample counter space, and tasteful cabinetry, making it a chef's dream.
The bedrooms are generously sized and offer ample closet space, ensuring a comfortable living experience for all residents. The bathrooms are elegantly designed, featuring high-quality fixtures and finishes that exude sophist. Dont miss out on this one. It's a BEAUTY!
Location
State FL
County Duval
Community Alta Lakes
Area 096-Ft George/Blount Island/Cedar Point
Direction Take Alta Lakes exit, go north to Alta Lakes Blvd, turn right to Lake Trout Dr, turn right to Little Kern. Home on right side
Interior
Interior Features Breakfast Bar, Breakfast Nook, Ceiling Fan(s), Eat-in Kitchen, Entrance Foyer, Guest Suite, Kitchen Island, Open Floorplan, Vaulted Ceiling(s), Walk-In Closet(s)
Heating Electric
Cooling Electric
Flooring Carpet, Tile
Furnishings Unfurnished
Exterior
Parking Features Garage Door Opener
Garage Spaces 3.0
Fence Vinyl
Pool Community
Utilities Available Cable Available, Cable Connected, Electricity Available, Electricity Connected, Water Available
Amenities Available Children's Pool, Clubhouse, Fitness Center, Pickleball, Playground
Roof Type Shingle
Porch Screened
Total Parking Spaces 3
Garage Yes
Private Pool No
Building
Lot Description Cul-De-Sac, Sprinklers In Front
Faces North
Water Public
New Construction No
Others
Senior Community No
Tax ID 1084392530
Security Features Other
Acceptable Financing Cash, Conventional, FHA, USDA Loan, VA Loan
Listing Terms Cash, Conventional, FHA, USDA Loan, VA Loan
Read Less Info
Want to know what your home might be worth? Contact us for a FREE valuation!

Our team is ready to help you sell your home for the highest possible price ASAP
Bought with RADIANT REALTY




