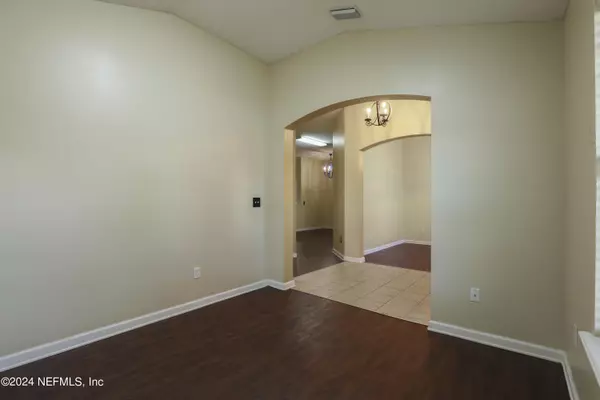For more information regarding the value of a property, please contact us for a free consultation.
Key Details
Sold Price $290,000
Property Type Single Family Home
Sub Type Single Family Residence
Listing Status Sold
Purchase Type For Sale
Square Footage 1,794 sqft
Price per Sqft $161
Subdivision Rolling River Estates
MLS Listing ID 2002420
Sold Date 04/01/24
Style Traditional
Bedrooms 3
Full Baths 2
HOA Fees $31/qua
HOA Y/N Yes
Originating Board realMLS (Northeast Florida Multiple Listing Service)
Year Built 2006
Annual Tax Amount $1,037
Lot Size 0.280 Acres
Acres 0.28
Property Description
PRICE IMPROVEMENT... VA Assumable 3.75% -Welcome home! This spacious floorplan offers a formal living and dining room, huge kitchen with an additional eating space and a large family room. Plenty of cabinets and storage throughout and all appliances currently in the home stay. The owner's suite is bright and airy with a double tray ceiling, just one of many delightful touches and for additional convenience, the primary bath has both a stand-up shower and a garden soaking tub. Picture yourself relaxing on the screen patio with a large yard & no rear neighbors. Rolling River Estates has two play areas for children and this home is located at the rear of the community on a very private cul-de-sac road. Become one of the many friendly neighbors in the wonderful community that has quick access to shopping, major highways, the airport and anything else you may need.
Location
State FL
County Duval
Community Rolling River Estates
Area 091-Garden City/Airport
Direction From Interstate 295, Exit Dunn Ave West, about 2 miles to Rolling River Dr, Turn travel about 1 mile to Crooked River Rd, home will be on your Right.
Interior
Interior Features Ceiling Fan(s), Eat-in Kitchen, Entrance Foyer, Open Floorplan, Primary Bathroom -Tub with Separate Shower, Split Bedrooms, Walk-In Closet(s)
Heating Central
Cooling Central Air
Flooring Carpet, Vinyl
Furnishings Unfurnished
Laundry Electric Dryer Hookup, Washer Hookup
Exterior
Parking Features Garage, Garage Door Opener
Garage Spaces 2.0
Pool None
Utilities Available Cable Available
Amenities Available Playground
View Trees/Woods
Roof Type Shingle
Porch Patio, Screened
Total Parking Spaces 2
Garage Yes
Private Pool No
Building
Sewer Public Sewer
Water Public
Architectural Style Traditional
New Construction No
Schools
Elementary Schools Dinsmore
Middle Schools Highlands
High Schools Jean Ribault
Others
HOA Name Rolling River Estates
Senior Community No
Tax ID 0038093766
Security Features Smoke Detector(s)
Acceptable Financing Assumable, Cash, Conventional, FHA, VA Loan
Listing Terms Assumable, Cash, Conventional, FHA, VA Loan
Read Less Info
Want to know what your home might be worth? Contact us for a FREE valuation!

Our team is ready to help you sell your home for the highest possible price ASAP
Bought with PROVINCE REALTY GROUP LLC




