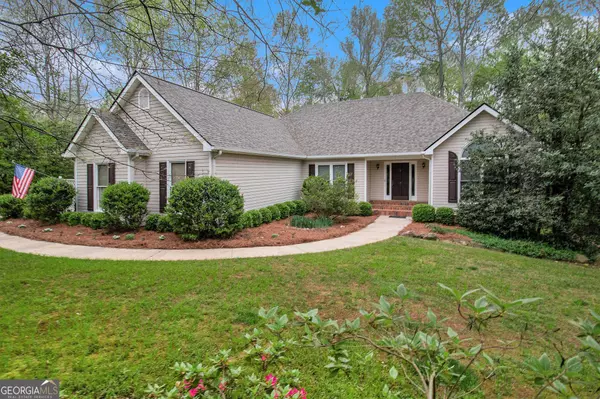For more information regarding the value of a property, please contact us for a free consultation.
Key Details
Sold Price $440,000
Property Type Single Family Home
Sub Type Single Family Residence
Listing Status Sold
Purchase Type For Sale
Square Footage 3,472 sqft
Price per Sqft $126
Subdivision Strathmore
MLS Listing ID 20177728
Sold Date 05/06/24
Style Ranch
Bedrooms 4
Full Baths 3
HOA Fees $373
HOA Y/N Yes
Originating Board Georgia MLS 2
Year Built 1992
Annual Tax Amount $3,077
Tax Year 2022
Lot Size 1.140 Acres
Acres 1.14
Lot Dimensions 1.14
Property Description
Welcome to your dream home in the heart of the sought-after Northgate school district and the Strathmore subdivision. Nestled on a quiet cul-de-sac, this meticulously maintained ranch boasts a spacious layout with an upstairs bonus room and a full basement - perfect for all your family's needs. Step inside to discover a welcoming split floor-plan, offering comfortable living spaces to include a cozy living room, dining room, and a delightful sunroom that beckons relaxation. The kitchen features pristine white cabinetry, a convenient gas stove, pantry, and an inviting eat-in breakfast room that overlooks the private and spacious backyard. You'll find two fireplaces to cozy up to, one upstairs and another downstairs. Downstairs, the finished basement unveils even more living space, complete with an additional bedroom and bath, perfect for guests or growing families. But the charm doesn't end there - downstairs also boasts a screened-in porch, ample storage options including a cedar-lined closet, a workshop for your DIY projects, and a built-in bar, making it an entertainer's paradise. Noteworthy features include a new roof installed in 2023, a whole house water filter system, closets galore for all your storage needs, energy-efficient Pella windows, and a high-efficiency HVAC system for year-round comfort. With its neutral paint colors, this home provides the perfect canvas for your personal touch. Plus, the basement's separate heat and air ensure customizable comfort for every member of the family. Amenities include; pool, tennis/basketball. Great location. Close to schools, shopping, restaurants and easy access to I-85. Must See. Don't miss out on this opportunity to make this house your forever home! Schedule your private tour today.
Location
State GA
County Coweta
Rooms
Basement Finished Bath, Daylight, Exterior Entry, Finished, Full
Interior
Interior Features High Ceilings, Double Vanity, Soaking Tub, Separate Shower, Walk-In Closet(s), Wet Bar, Master On Main Level, Split Bedroom Plan
Heating Natural Gas, Electric
Cooling Electric, Gas, Ceiling Fan(s), Attic Fan
Flooring Hardwood, Carpet, Vinyl
Fireplaces Number 2
Fireplaces Type Basement, Living Room, Gas Starter
Fireplace Yes
Appliance Gas Water Heater, Dishwasher, Oven/Range (Combo), Refrigerator
Laundry Other, Upper Level
Exterior
Parking Features Attached, Garage Door Opener, Garage, Off Street
Community Features Pool, Sidewalks, Street Lights, Tennis Court(s)
Utilities Available Cable Available, Electricity Available, High Speed Internet, Natural Gas Available, Water Available
View Y/N No
Roof Type Composition
Garage Yes
Private Pool No
Building
Lot Description Cul-De-Sac, Greenbelt, Sloped
Faces GPS friendly.
Sewer Septic Tank
Water Public
Structure Type Concrete,Vinyl Siding
New Construction No
Schools
Elementary Schools Cannongate
Middle Schools Blake Bass
High Schools Northgate
Others
HOA Fee Include Trash,Other,Private Roads,Swimming,Tennis
Tax ID 131 6085 034
Special Listing Condition Resale
Read Less Info
Want to know what your home might be worth? Contact us for a FREE valuation!

Our team is ready to help you sell your home for the highest possible price ASAP

© 2025 Georgia Multiple Listing Service. All Rights Reserved.



