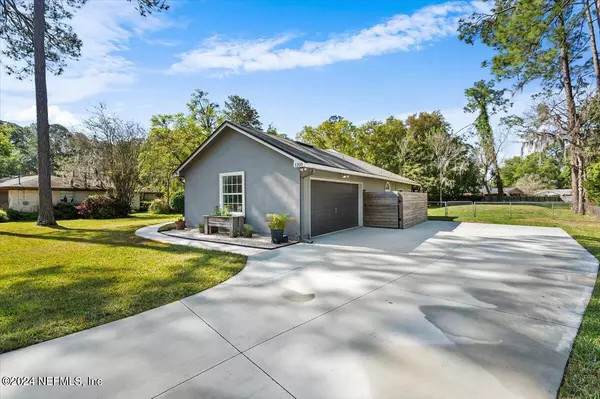For more information regarding the value of a property, please contact us for a free consultation.
Key Details
Sold Price $398,500
Property Type Single Family Home
Sub Type Single Family Residence
Listing Status Sold
Purchase Type For Sale
Square Footage 1,615 sqft
Price per Sqft $246
Subdivision Mandarin Meadows
MLS Listing ID 2015674
Sold Date 05/10/24
Style Contemporary,Traditional
Bedrooms 3
Full Baths 2
Construction Status Updated/Remodeled
HOA Y/N No
Originating Board realMLS (Northeast Florida Multiple Listing Service)
Year Built 1996
Lot Size 0.470 Acres
Acres 0.47
Property Description
Come enjoy the St Johns County lifestyle with no HOA and A Rated Schools. This 3 bedroom 2 full bath 2 car garage home offers great access to Mandarin shopping, local dining and easy access to i295. Interior features split floor plan with large primary bedroom, LVP flooring, nice open living and dining room with vaulted ceilings and a cute breakfast nook. The exterior features a nearly 1/2 acre lot with fully fenced back yard and top of the line above ground pool (buried) with large deck. Swim worry free with pool maintenance paid through the summer. Enjoy the outdoors in the large vinyl enclosed Florida room with separate A/C or sit around the fire pit on those cool evenings. Ample parking on the massive newer driveway with extra room for boats, trailers or campers. 30amp plug already installed. Deep artesian well with water softener () and R/O system for drinking water (). Full irrigation system and shed/out building with electric. Decked attic over the freshly painted garage.
Location
State FL
County St. Johns
Community Mandarin Meadows
Area 301-Julington Creek/Switzerland
Direction From Racetrack and SR 13 Turn onto Fruit Cove Road. Tangerine is 1 mile on left. House on Right.
Rooms
Other Rooms Shed(s)
Interior
Interior Features Breakfast Nook, Ceiling Fan(s), Eat-in Kitchen, Entrance Foyer, Open Floorplan, Pantry, Primary Bathroom -Tub with Separate Shower, Primary Downstairs, Split Bedrooms, Vaulted Ceiling(s)
Heating Central, Electric
Cooling Central Air, Electric
Flooring Carpet, Laminate
Fireplaces Number 1
Fireplaces Type Wood Burning
Furnishings Unfurnished
Fireplace Yes
Laundry Electric Dryer Hookup, In Garage, Washer Hookup
Exterior
Exterior Feature Fire Pit
Parking Features Additional Parking, Attached, Garage Door Opener, Off Street, RV Access/Parking
Garage Spaces 2.0
Fence Back Yard, Chain Link, Full
Pool Above Ground
Utilities Available Cable Connected, Electricity Connected
Roof Type Shingle
Porch Covered, Deck, Patio, Porch, Rear Porch, Screened
Total Parking Spaces 2
Garage Yes
Private Pool No
Building
Lot Description Sprinklers In Front, Sprinklers In Rear
Faces East
Sewer Aerobic Septic, Septic Tank
Water Well
Architectural Style Contemporary, Traditional
Structure Type Composition Siding,Stucco
New Construction No
Construction Status Updated/Remodeled
Schools
Elementary Schools Julington Creek
Middle Schools Fruit Cove
High Schools Creekside
Others
Senior Community No
Tax ID 0075750000
Security Features Smoke Detector(s)
Acceptable Financing Cash, Conventional, FHA, Private Financing Available
Listing Terms Cash, Conventional, FHA, Private Financing Available
Read Less Info
Want to know what your home might be worth? Contact us for a FREE valuation!

Our team is ready to help you sell your home for the highest possible price ASAP
Bought with WATSON REALTY CORP




