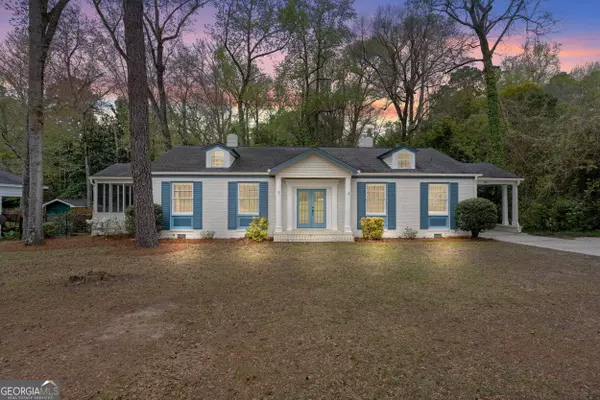For more information regarding the value of a property, please contact us for a free consultation.
Key Details
Sold Price $290,000
Property Type Single Family Home
Sub Type Single Family Residence
Listing Status Sold
Purchase Type For Sale
Square Footage 1,907 sqft
Price per Sqft $152
Subdivision Historic District
MLS Listing ID 20176165
Sold Date 05/10/24
Style Ranch
Bedrooms 3
Full Baths 2
HOA Y/N Yes
Originating Board Georgia MLS 2
Year Built 1955
Annual Tax Amount $2,434
Tax Year 2023
Lot Size 0.550 Acres
Acres 0.55
Lot Dimensions 23958
Property Sub-Type Single Family Residence
Property Description
Nestled within the highly coveted Historic District, this delightful mid-century ranch awaits your discovery. Step inside to be greeted by not one, but two wood-burning fireplaces adorning both the formal living room and a cozy keeping room, creating an ambiance of warmth and charm. The farmhouse-style kitchen exudes timeless appeal, boasting stainless steel appliances for everyday convenience. Positioned with utmost convenience, this residence is mere moments away from a plethora of shopping, dining options, Georgia Southern University, and a mere 0.08 miles from the eagerly anticipated Creek On The Blue Mile development. Perfectly suited for a myriad of lifestyles, whether you're a first-time homebuyer, savvy investor, or seeking the tranquility of empty nest living, this property offers the quintessential in-town experience. Begin your mornings by indulging in birdwatching and sipping your coffee within the serene confines of the screened-in porch, accessible from the elegant formal living room. Embrace the great outdoors with a generously sized deck and a fenced-in backyard, providing an idyllic setting for hosting gatherings and firing up the grill for a barbecue feast. For those with creative inclinations or storage needs, a brand-new workshop complete with power awaits, ready to accommodate your hobbies and organizational aspirations. Don't miss the opportunity to experience the allure of this residence firsthand. Contact me today to arrange your exclusive tour and embark on the journey towards calling this charming abode your own.
Location
State GA
County Bulloch
Rooms
Other Rooms Outbuilding, Workshop, Other
Basement None
Dining Room Dining Rm/Living Rm Combo
Interior
Interior Features Bookcases, Other, Tile Bath, Master On Main Level, Split Bedroom Plan, Split Foyer
Heating Central, Heat Pump, Zoned
Cooling Central Air, Heat Pump, Zoned
Flooring Hardwood, Tile
Fireplaces Number 2
Fireplaces Type Family Room, Living Room, Masonry
Fireplace Yes
Appliance Electric Water Heater, Dishwasher, Oven/Range (Combo), Refrigerator, Stainless Steel Appliance(s)
Laundry Other
Exterior
Exterior Feature Other
Parking Features Attached, Carport, Parking Pad, Side/Rear Entrance, Off Street
Fence Fenced, Back Yard, Chain Link
Community Features None, Street Lights, Near Public Transport, Near Shopping
Utilities Available Cable Available, Electricity Available, High Speed Internet, Natural Gas Available, Other, Phone Available, Sewer Available, Water Available
View Y/N No
Roof Type Composition
Private Pool No
Building
Lot Description Level, Other, City Lot
Faces GPS
Foundation Pillar/Post/Pier
Sewer Public Sewer
Water Public
Structure Type Brick
New Construction No
Schools
Elementary Schools Sallie Zetterower
Middle Schools Langston Chapel
High Schools Statesboro
Others
HOA Fee Include None,Other
Tax ID S41 000027 000
Security Features Smoke Detector(s)
Acceptable Financing 1031 Exchange, Cash, Conventional, FHA, VA Loan
Listing Terms 1031 Exchange, Cash, Conventional, FHA, VA Loan
Special Listing Condition Resale
Read Less Info
Want to know what your home might be worth? Contact us for a FREE valuation!

Our team is ready to help you sell your home for the highest possible price ASAP

© 2025 Georgia Multiple Listing Service. All Rights Reserved.



