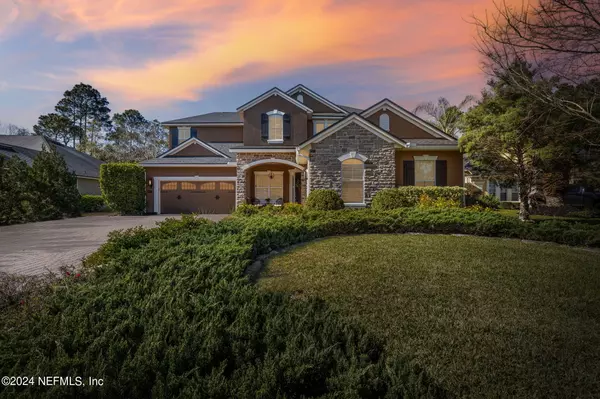For more information regarding the value of a property, please contact us for a free consultation.
Key Details
Sold Price $1,150,000
Property Type Single Family Home
Sub Type Single Family Residence
Listing Status Sold
Purchase Type For Sale
Square Footage 3,743 sqft
Price per Sqft $307
Subdivision Durbin Crossing
MLS Listing ID 2011660
Sold Date 05/20/24
Style Traditional
Bedrooms 5
Full Baths 3
Half Baths 2
Construction Status Updated/Remodeled
HOA Fees $6/ann
HOA Y/N Yes
Originating Board realMLS (Northeast Florida Multiple Listing Service)
Year Built 2009
Annual Tax Amount $8,277
Lot Size 0.480 Acres
Acres 0.48
Property Description
Welcome to Paradise! Vacation at home year-round in this breathtaking BACKYARD OASIS that sits on a PREMIUM LOT of .48 ACRES. Nature preserve surrounds this home, privately nestled amongst upgraded mature trees and landscaping. Perfect for a private gathering or a large party. High end Episode Outdoor Landscape sound system and landscape lighting sets the mood for relaxation. Dive into your saltwater pool with sun deck and stone waterfall. Large, covered lanai with outdoor pool bath, Travertine Tiles, outdoor wood burning fireplace with gas starter. Newer Catalina Luxury Spa, and an inground fire pit. This very private backyard won't disappoint! The interior of this home is loaded with upgrades and full of artistic detail! All bathrooms have been upgraded with designer finishes. Quartz waterfall island in kitchen with workstation sink. Butler pantry with quartz counters and wine cooler. Laundry room separated with Antique Egyptian Doors. Come Home to Paradise!
Location
State FL
County St. Johns
Community Durbin Crossing
Area 301-Julington Creek/Switzerland
Direction Racetrack to Veterans Parkway. Left on North Durbin Parkway. Follow to Left on Leith Hall Drive. Then Left on Fryston Street. Home down on Left.
Rooms
Other Rooms Outdoor Kitchen
Interior
Interior Features Breakfast Bar, Butler Pantry, Ceiling Fan(s), Central Vacuum, Eat-in Kitchen, Entrance Foyer, His and Hers Closets, Open Floorplan, Pantry, Primary Bathroom - Shower No Tub, Smart Home
Heating Central
Cooling Electric, Zoned
Flooring Vinyl
Fireplaces Number 1
Fireplaces Type Outside
Fireplace Yes
Laundry Electric Dryer Hookup, Washer Hookup
Exterior
Exterior Feature Fire Pit, Outdoor Kitchen
Parking Features Additional Parking, Attached, Garage
Garage Spaces 3.0
Fence Back Yard
Pool In Ground, Fenced, Waterfall
Utilities Available Cable Available, Electricity Connected, Water Connected, Propane
Amenities Available Basketball Court, Children's Pool, Clubhouse, Fitness Center, Park, Playground, Trash
View Protected Preserve
Roof Type Shingle
Accessibility Accessible Central Living Area
Porch Covered, Front Porch, Rear Porch
Total Parking Spaces 3
Garage Yes
Private Pool No
Building
Lot Description Many Trees
Sewer Public Sewer
Water Public
Architectural Style Traditional
Structure Type Stone,Stucco
New Construction No
Construction Status Updated/Remodeled
Schools
Elementary Schools Patriot Oaks Academy
Middle Schools Patriot Oaks Academy
High Schools Creekside
Others
HOA Fee Include Trash
Senior Community No
Tax ID 0096315154
Security Features Fire Alarm
Acceptable Financing Cash, Conventional, VA Loan
Listing Terms Cash, Conventional, VA Loan
Read Less Info
Want to know what your home might be worth? Contact us for a FREE valuation!

Our team is ready to help you sell your home for the highest possible price ASAP
Bought with COLDWELL BANKER VANGUARD REALTY




