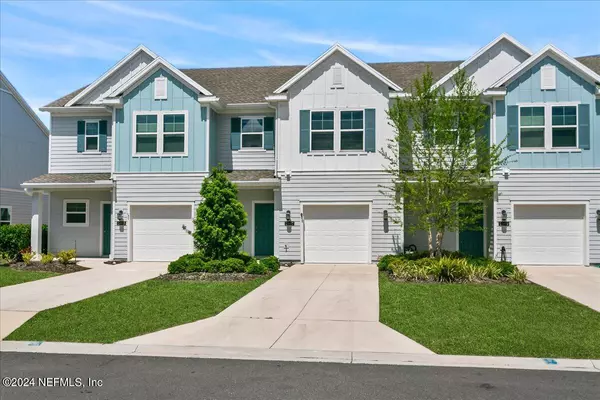For more information regarding the value of a property, please contact us for a free consultation.
Key Details
Sold Price $355,000
Property Type Townhouse
Sub Type Townhouse
Listing Status Sold
Purchase Type For Sale
Square Footage 1,553 sqft
Price per Sqft $228
Subdivision Redhawk Village
MLS Listing ID 2018647
Sold Date 05/24/24
Style Contemporary
Bedrooms 2
Full Baths 2
Half Baths 1
HOA Fees $370/mo
HOA Y/N Yes
Originating Board realMLS (Northeast Florida Multiple Listing Service)
Year Built 2020
Annual Tax Amount $3,688
Lot Size 5,227 Sqft
Acres 0.12
Property Description
Do you want to live close to the Beach but, can't afford the price? Then you must tour this immaculate 2 bedroom 2.5 bath townhome in desirable Redhawk Village. This Islamorada floor plan has beautiful driftwood
plank ceramic tile floors throughout the living space. The kitchen has white quartz countertops with dark cabinets, Stainless Steel appliances & farm sink . The breakfast bar is convenient for casual meals and entertaining. Upstairs is the owner's suite with walk in closet and ensuite bathroom as well as 2nd bedroom with full bath. High ceilings with recessed lighting throughout and screened lanai with peaceful water views! Attached garage with opener included-so convenient! Upgrades include: Wainscotting in the entry hall, outdoor carpet & tv mounted in covered lanai & garage floor epoxy-coated.
Location
State FL
County Duval
Community Redhawk Village
Area 025-Intracoastal West-North Of Beach Blvd
Direction From Beach Blvd, N on Kernan Blvd, stay in the right lane, do not merge onto Kernan, turn right into Redhawk Village. 12657 Josslyn Lane is on the left side of the road.
Interior
Interior Features Breakfast Bar, Ceiling Fan(s), Kitchen Island, Open Floorplan, Primary Bathroom - Shower No Tub, Walk-In Closet(s)
Heating Central, Electric
Cooling Central Air, Electric
Flooring Carpet, Tile
Furnishings Unfurnished
Laundry In Unit, Upper Level
Exterior
Parking Features Additional Parking, Garage, Garage Door Opener, Guest
Garage Spaces 1.0
Pool Community
Utilities Available Cable Connected, Electricity Connected, Sewer Connected
Amenities Available Maintenance Grounds
Waterfront Description Lake Front
View Lake, Water
Roof Type Shingle
Porch Rear Porch, Screened
Total Parking Spaces 1
Garage Yes
Private Pool No
Building
Lot Description Few Trees
Sewer Public Sewer
Water Public
Architectural Style Contemporary
Structure Type Frame,Vinyl Siding,Wood Siding
New Construction No
Schools
Elementary Schools Kernan Trail
Middle Schools Kernan
High Schools Atlantic Coast
Others
HOA Name Leland Mgmt
HOA Fee Include Maintenance Grounds
Senior Community No
Tax ID 1670678705
Acceptable Financing Cash, Conventional, FHA, VA Loan
Listing Terms Cash, Conventional, FHA, VA Loan
Read Less Info
Want to know what your home might be worth? Contact us for a FREE valuation!

Our team is ready to help you sell your home for the highest possible price ASAP
Bought with DJ & LINDSEY REAL ESTATE




