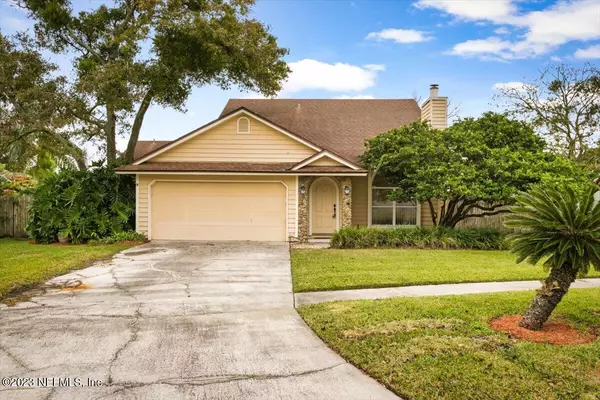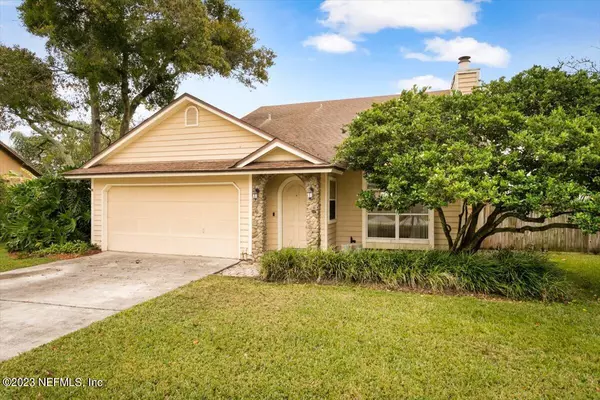For more information regarding the value of a property, please contact us for a free consultation.
Key Details
Sold Price $542,000
Property Type Single Family Home
Sub Type Single Family Residence
Listing Status Sold
Purchase Type For Sale
Square Footage 2,216 sqft
Price per Sqft $244
Subdivision Holiday Harbor
MLS Listing ID 1259446
Sold Date 05/23/24
Style Traditional
Bedrooms 3
Full Baths 2
Half Baths 1
HOA Y/N No
Originating Board realMLS (Northeast Florida Multiple Listing Service)
Year Built 1986
Lot Dimensions .27
Property Description
As you step inside this beautiful home, you are welcomed with breathtaking views of the marsh from every bedroom. The primary bedroom on the first floor boasts an oversized walk-in closet and a custom-built en suite that creates a spa-like ambiance while bringing the beauty of nature indoors. The outdoor patio is perfectly designed for relaxation, whether you're sipping a cocktail at dusk or enjoying a cup of coffee at dawn. The living space is adorned with a stone fireplace and a loft that overlooks it, adding a touch of luxury to the home. The detached playhouse is a true delight for children, equipped with an intercom and electricity for endless hours of entertainment. The home is full of surprises, including a hidden push-cabinet pantry. Every detail of this house is thoughtfully crafted to create a serene and comfortable retreat that you will be proud to call home.
Location
State FL
County Duval
Community Holiday Harbor
Area 025-Intracoastal West-North Of Beach Blvd
Direction Take exit 52 from 1-295 S 2 min (1.3 mi)Take US-90 E to San Pablo Rd S10 min (5.9 mi) Continue on San Pablo Rd S. Drive to Treasure Cove Ln
Interior
Interior Features Breakfast Bar, Entrance Foyer, Kitchen Island, Pantry, Primary Bathroom -Tub with Separate Shower, Primary Downstairs, Walk-In Closet(s)
Heating Central, Heat Pump
Cooling Central Air
Fireplaces Number 1
Fireplace Yes
Laundry Electric Dryer Hookup, Washer Hookup
Exterior
Parking Features Additional Parking, Attached, Garage
Garage Spaces 2.0
Fence Wood
Pool None
Utilities Available Other
Roof Type Shingle
Porch Covered, Patio
Total Parking Spaces 2
Garage Yes
Private Pool No
Building
Lot Description Sprinklers In Front, Sprinklers In Rear
Sewer Public Sewer
Water Public
Architectural Style Traditional
New Construction No
Schools
Elementary Schools Alimacani
Middle Schools Duncan Fletcher
High Schools Sandalwood
Others
Senior Community No
Tax ID 1769880826
Acceptable Financing Other
Listing Terms Other
Read Less Info
Want to know what your home might be worth? Contact us for a FREE valuation!

Our team is ready to help you sell your home for the highest possible price ASAP
Bought with KELLER WILLIAMS REALTY ATLANTIC PARTNERS SOUTHSIDE




