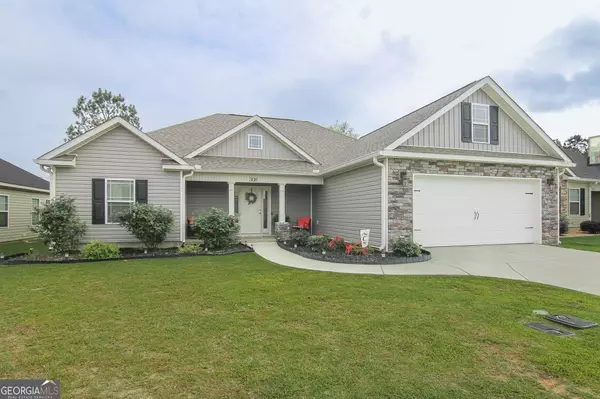For more information regarding the value of a property, please contact us for a free consultation.
Key Details
Sold Price $274,900
Property Type Single Family Home
Sub Type Single Family Residence
Listing Status Sold
Purchase Type For Sale
Square Footage 1,728 sqft
Price per Sqft $159
Subdivision Wooden Eagle
MLS Listing ID 20177480
Sold Date 05/28/24
Style Ranch
Bedrooms 4
Full Baths 2
HOA Y/N No
Originating Board Georgia MLS 2
Year Built 2020
Annual Tax Amount $3,505
Tax Year 2023
Lot Size 8,276 Sqft
Acres 0.19
Lot Dimensions 8276.4
Property Sub-Type Single Family Residence
Property Description
Enjoy the inviting atmosphere of the Wooden Eagle subdivision and discover your new haven in this meticulously crafted 4-bedroom residence completed in 2020. Boasting an airy open-concept layout and a thoughtfully designed split-bedroom plan, this home offers both space and functionality. As you cross the threshold from the charming front porch, you're greeted by the warmth of the living room, adorned with a coffered ceiling and a cozy fireplace, creating an ideal spot for relaxation. The expansive kitchen island stands as a centerpiece, separating the kitchen from the living area while showcasing elegant granite countertops, stainless appliances, a pantry, and a cozy breakfast nook. Tucked away for privacy, the owner's suite beckons with ample room for your personal sanctuary. Pamper yourself in the luxurious en suite featuring a double vanity, soaking tub, separate shower, and a generous walk-in closet. To the left of the living space, three additional bedrooms and a hallway bathroom provide comfort and convenience for family and guests alike. Outside, the fenced backyard transforms into your own summer retreat, complete with an above-ground pool, offering respite from the summer sun. This adorable abode awaits its new owner – seize the opportunity and make it yours. Contact us today to arrange an exclusive tour and experience the allure of this charming home firsthand.
Location
State GA
County Houston
Rooms
Basement None
Interior
Interior Features Tray Ceiling(s), Double Vanity, Soaking Tub, Separate Shower, Walk-In Closet(s), Master On Main Level, Split Bedroom Plan
Heating Electric, Central
Cooling Electric, Central Air
Flooring Tile, Carpet, Other
Fireplaces Number 1
Fireplace Yes
Appliance Dishwasher, Disposal, Microwave, Oven/Range (Combo)
Laundry In Kitchen
Exterior
Parking Features Attached, Garage
Community Features Sidewalks, Street Lights
Utilities Available Underground Utilities
View Y/N No
Roof Type Composition
Garage Yes
Private Pool No
Building
Lot Description Level
Faces South on Lake Joy Road. Right onto Wooden Eagle Trail, Right on Highland Point Drive, Right on Loneoak Trail, Right on Gibson Circle.
Sewer Public Sewer
Water Public
Structure Type Stone,Vinyl Siding
New Construction No
Schools
Elementary Schools Langston Road
Middle Schools Mossy Creek
High Schools Perry
Others
HOA Fee Include None
Tax ID 0P0570 294000
Special Listing Condition Resale
Read Less Info
Want to know what your home might be worth? Contact us for a FREE valuation!

Our team is ready to help you sell your home for the highest possible price ASAP

© 2025 Georgia Multiple Listing Service. All Rights Reserved.



