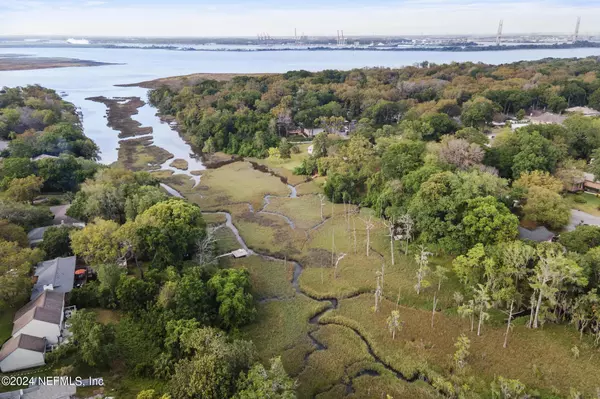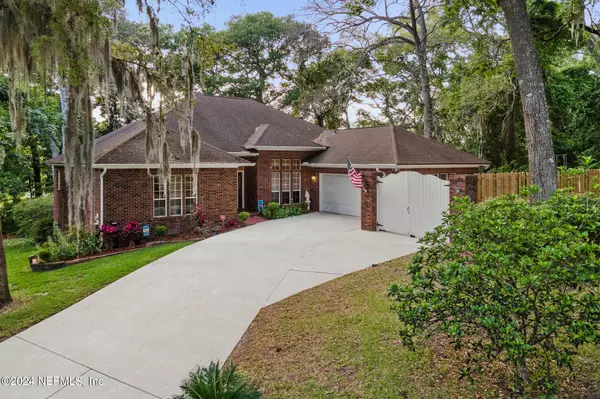For more information regarding the value of a property, please contact us for a free consultation.
Key Details
Sold Price $506,000
Property Type Single Family Home
Sub Type Single Family Residence
Listing Status Sold
Purchase Type For Sale
Square Footage 2,552 sqft
Price per Sqft $198
Subdivision Scarlett Oaks
MLS Listing ID 2021532
Sold Date 05/29/24
Style Traditional
Bedrooms 4
Full Baths 3
HOA Fees $25/ann
HOA Y/N Yes
Originating Board realMLS (Northeast Florida Multiple Listing Service)
Year Built 1991
Annual Tax Amount $2,872
Lot Size 0.600 Acres
Acres 0.6
Property Sub-Type Single Family Residence
Property Description
Multiple offers. All offers due by Friday 4/26/24 by 6 p.m. for seller review.
Welcome to your spectacular Waterfront Home with Marsh Views! Bring your boat, jet ski, kayak, or fishing poles and immerse yourself in the ultimate waterfront lifestyle. Tucked away in a quiet cul-de-sac within the highly sought-after Scarlett Oaks community, this .60-acre lot is a tranquil haven surrounded by old Oaks and rolling hills.
This charming waterfront home overlooks tidal Newcastle Creek, leading to Mill Cove and the majestic St. Johns River, offering quintessential Florida living at its finest. Boasting an all-brick construction, this spacious 4-bedroom, 3-bathroom residence is perfect for families or those who love to entertain. Step inside to discover a wonderful floor plan featuring an open living room, formal dining room, and a separate family room with a cozy wood-burning fireplace. The split bedroom layout offers privacy,with generously sized bedrooms and a large master suite comple with a walk-in closet and a remodeled spa-like bathroom featuring double vanities,a towel warmer, and a luxurious walk-in shower with bench seating.
The updated kitchen is a delight, with ample cabinet space, ss appliances, a breakfast area, and a convenient breakfast bar. Extras: Replumbed, water softener, inside laundry, side-entry garage, boat storage area, and shed this home has everything you need for effortless waterfront living.
Whether you're unwinding outdoors amidst the tranquil sounds of nature or hosting gatherings with loved ones, the expansive covered wood deck and inviting firepit on the paver patio provide the perfect backdrop for enjoying the mesmerizing waterfront vistas.
Seize the opportunity to immerse yourself in the magic of waterfront living within this extraordinary residence. Schedule your showing today and embark on a journey to discover the unmatched beauty and serenity that awaits you!"
Location
State FL
County Duval
Community Scarlett Oaks
Area 041-Arlington
Direction I-295 exit Merrill Rd heading West. to right on Hartsfield to end, enter roundabout to Ft. Caroline heading west, right at 2nd Scarlett Oaks entrance on Crimson Oaks Dr
Interior
Interior Features Breakfast Bar, Ceiling Fan(s), Eat-in Kitchen, Entrance Foyer, Guest Suite, Pantry, Primary Bathroom - Shower No Tub, Walk-In Closet(s)
Heating Central
Cooling Electric
Flooring Tile, Wood
Fireplaces Number 1
Fireplaces Type Wood Burning
Fireplace Yes
Laundry Washer Hookup
Exterior
Exterior Feature Dock
Parking Features Attached, Garage
Garage Spaces 2.0
Pool None
Utilities Available Electricity Available, Sewer Available, Water Available
Waterfront Description Creek,Marsh,Navigable Water
View Creek/Stream
Roof Type Shingle
Porch Deck, Patio, Rear Porch, Screened
Total Parking Spaces 2
Garage Yes
Private Pool No
Building
Lot Description Cul-De-Sac
Water Public
Architectural Style Traditional
New Construction No
Others
Senior Community No
Tax ID 1114931750
Acceptable Financing Cash, Conventional, FHA, VA Loan
Listing Terms Cash, Conventional, FHA, VA Loan
Read Less Info
Want to know what your home might be worth? Contact us for a FREE valuation!

Our team is ready to help you sell your home for the highest possible price ASAP
Bought with NEEDHAM REALTY GROUP



