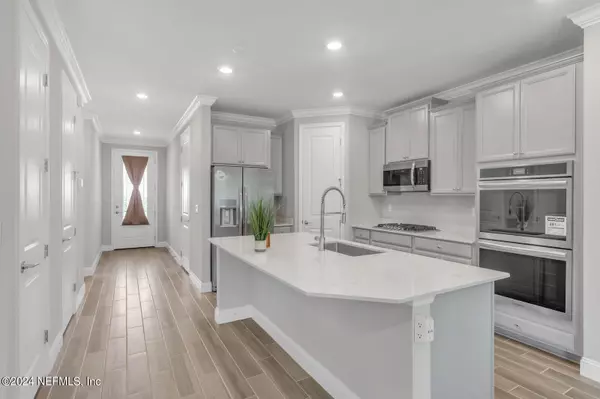For more information regarding the value of a property, please contact us for a free consultation.
Key Details
Sold Price $370,000
Property Type Single Family Home
Sub Type Single Family Residence
Listing Status Sold
Purchase Type For Sale
Square Footage 1,543 sqft
Price per Sqft $239
Subdivision Stillwater
MLS Listing ID 2019693
Sold Date 05/30/24
Style Ranch
Bedrooms 2
Full Baths 2
HOA Fees $355/mo
HOA Y/N Yes
Originating Board realMLS (Northeast Florida Multiple Listing Service)
Year Built 2022
Annual Tax Amount $5,342
Lot Size 7,405 Sqft
Acres 0.17
Property Description
Welcome home to this beautiful home in the highly desirable Stillwater gated, golf course community.
Amenities include: active adult community, integrated golf course designed by Bobby Weed, driving
range equipped with TopTracer technology, golf pro-shop, aquatics center with resort-style lap
pool, on-site restaurant, bar & lounge, 24 hour fitness center, tennis courts, pickleball, and bocce ball. The Stillwater Golf Club features a full 18-hole golf course with a practice facility. Enjoy maintenance-free living at its finest! HOA fee includes lawn maintenance, common ground maintenance, entry gate, state of the art amenities such as clubhouse (to be completed fall 2024), pool, tennis and pickleball courts. CDD fee is included in total tax amount.
Come and tour this sought after Elan floorplan home with 2 spacious bedrooms plus an office/bonus/study. Home is designed with a light and bright color palette and is situated on a larger 50' lot. This home boasts an open floorplan concept. Kitchen features 42" modern gray cabinets with white quartz kitchen countertops, Gourmet Frigidaire® stainless steel appliances: gas range, double ovens, dishwasher, microwave, and refrigerator, gas washer & dryer. Home offers ceramic wood tile in wet areas and extends into family room, dining room and hallways, crown molding, gas tankless water heater, solar powered water softener, fully screened lanai, gutters installed, and sprinkler system. Kitchen opens up to the dining room and family room with views to the screened in lanai and serene backyard. Bonus room/study/office with French doors right off of the family room. The primary suite offers a ton of space. Primary bathroom with double sinks, spacious closet, and beautiful shower with floor to ceiling tile. Come and see this beautiful home!
Location
State FL
County St. Johns
Community Stillwater
Area 301-Julington Creek/Switzerland
Direction I-95 to CR210 West, Right into Stillwater. Home is on the right
Interior
Interior Features Breakfast Bar, Ceiling Fan(s), Entrance Foyer, Kitchen Island, Open Floorplan, Pantry, Primary Bathroom - Shower No Tub, Primary Downstairs, Split Bedrooms, Walk-In Closet(s)
Heating Central
Cooling Central Air, Electric
Flooring Carpet, Tile
Exterior
Parking Features Garage
Garage Spaces 2.0
Pool Community, Private
Utilities Available Cable Available, Electricity Connected, Natural Gas Connected, Sewer Available, Sewer Connected, Water Connected
Amenities Available Clubhouse, Fitness Center, Gated, Golf Course, Jogging Path, Maintenance Grounds, Pickleball, Tennis Court(s), Trash
Porch Covered, Front Porch, Patio, Screened
Total Parking Spaces 2
Garage Yes
Private Pool No
Building
Sewer Public Sewer
Water Public
Architectural Style Ranch
New Construction No
Others
HOA Name Stillwater HOA
Senior Community Yes
Tax ID 0098620730
Security Features Security Gate
Acceptable Financing Cash, Conventional, FHA, VA Loan
Listing Terms Cash, Conventional, FHA, VA Loan
Read Less Info
Want to know what your home might be worth? Contact us for a FREE valuation!

Our team is ready to help you sell your home for the highest possible price ASAP
Bought with HERRON REAL ESTATE LLC




