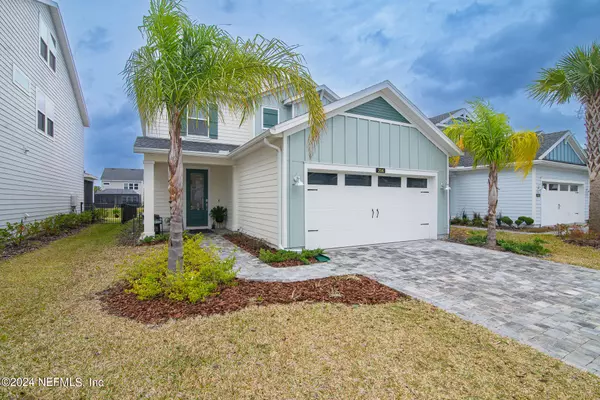For more information regarding the value of a property, please contact us for a free consultation.
Key Details
Sold Price $530,000
Property Type Single Family Home
Sub Type Single Family Residence
Listing Status Sold
Purchase Type For Sale
Square Footage 2,090 sqft
Price per Sqft $253
Subdivision Beachwalk
MLS Listing ID 2003016
Sold Date 05/06/24
Style Contemporary
Bedrooms 4
Full Baths 3
HOA Fees $167/qua
HOA Y/N Yes
Originating Board realMLS (Northeast Florida Multiple Listing Service)
Year Built 2022
Annual Tax Amount $8,364
Lot Size 4,791 Sqft
Acres 0.11
Property Description
*** VA Assumable Loan @ 4.25% ***
Incredible opportunity to live in the sought after community of Beachwalk! Impeccably maintained 4 bedroom, 3 bathroom home is situated on the man made lake & offers a relaxing environment to entertain your friends & family. The 1st level open floor concept includes the kitchen w/stainless steel appliances, spacious island & dining area all overlooking serene water views and a Full bathroom & 1 bedroom (currently used as an exercise room, but could be used as an office or playroom). Owner's suite with en suite, 2 guest bedrooms with Jack & Jill bathroom, laundry room and large linen closet on 2nd floor. Screened lanai & pavered patio overlooks beautiful, lush landscaping with a wrought iron fenced backyard. The garage is to die for with a Martin epoxy floor, flow mounting wall w/brackets, overhead garage door racks, & wall racks. Beachwalk amenities include a lagoon, the beach, tennis courts, gym, trails, playgrounds, dining, and a dog park.
Location
State FL
County St. Johns
Community Beachwalk
Area 301-Julington Creek/Switzerland
Direction From I95, East on CR210. Left into Beachwalk. Left on Albany Bay Blvd, Left on Killarney Ave, Home is on the left.
Interior
Interior Features Breakfast Nook, Ceiling Fan(s), Eat-in Kitchen, Entrance Foyer, Jack and Jill Bath, Kitchen Island, Open Floorplan, Pantry, Smart Thermostat, Walk-In Closet(s)
Heating Central
Cooling Central Air, Electric
Flooring Carpet, Tile
Exterior
Parking Features Attached, Garage, Garage Door Opener
Garage Spaces 2.0
Fence Back Yard
Pool Community
Utilities Available Cable Available, Sewer Connected, Water Available
Amenities Available Beach Access, Children's Pool, Clubhouse, Dog Park, Fitness Center, Jogging Path, Management - Off Site, Park, Pickleball, Playground, Spa/Hot Tub, Tennis Court(s)
Waterfront Description Pond
View Pond, Water
Total Parking Spaces 2
Garage Yes
Private Pool No
Building
Faces South
Sewer Public Sewer
Water Public
Architectural Style Contemporary
Structure Type Fiber Cement
New Construction No
Schools
Elementary Schools Liberty Pines Academy
Middle Schools Liberty Pines Academy
High Schools Beachside
Others
HOA Name The Reef
Senior Community No
Tax ID 0237190540
Acceptable Financing Cash, Conventional, FHA, VA Loan
Listing Terms Cash, Conventional, FHA, VA Loan
Read Less Info
Want to know what your home might be worth? Contact us for a FREE valuation!

Our team is ready to help you sell your home for the highest possible price ASAP
Bought with SUMMER HOUSE REALTY




