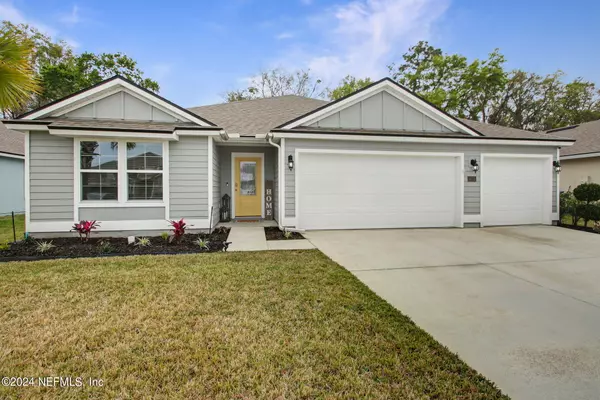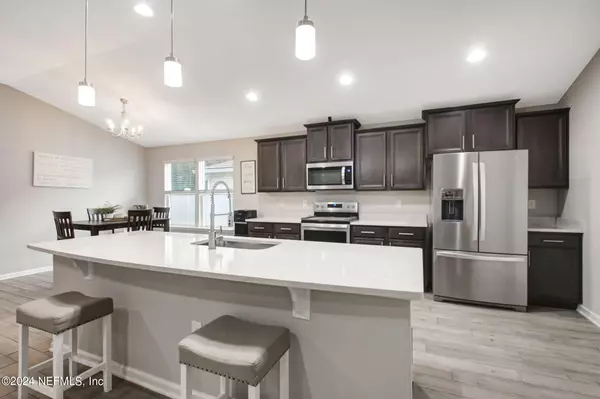For more information regarding the value of a property, please contact us for a free consultation.
Key Details
Sold Price $432,500
Property Type Single Family Home
Sub Type Single Family Residence
Listing Status Sold
Purchase Type For Sale
Square Footage 2,345 sqft
Price per Sqft $184
Subdivision Alta Lakes
MLS Listing ID 2012813
Sold Date 06/21/24
Style Ranch,Traditional
Bedrooms 4
Full Baths 3
HOA Fees $9/ann
HOA Y/N Yes
Originating Board realMLS (Northeast Florida Multiple Listing Service)
Year Built 2020
Property Description
Nestled in a cul-de-sac is this impeccably maintained 4-bedroom 3-bath home that will exceed your expectations!! The open floorplan effortlessly combines space, functionality & style. Enter through the leaded glass door to a welcoming foyer & spacious living area. Kitchen boasts large island, w/ deep bowl farmhouse sink, quartz counters, ss appliances, walk-in pantry & breakfast nook. Expansive great room features stacked sliding glass doors that open to the screened lanai, creating a seamless indoor-outdoor space for gatherings. Owner's suite provides a peaceful setting showcasing an accent wall, tray ceilings, bay windows, separate his & hers walk-in closets, dual vanities & large, tiled shower enclosed w/ frameless glass. The split floor plan includes a full guest suite, while the remaining two bedrooms share the third bath. Additional highlights include wood-look tile & LVP flooring throughout, 3 CAR GARAGE w/ epoxy coated floor & large, fenced backyard w/ serene nature views! Conveniently located near I-295 AND a quick commute to the airport! Lovely home is located in the desirable Alta Lakes Community where convenience & comfort combine to offer the lifestyle you are looking for! Welcome Home!
Amenities include community pool, splash pad, dog park, play ground, pickle ball court & soccer field.
Location
State FL
County Duval
Community Alta Lakes
Area 096-Ft George/Blount Island/Cedar Point
Direction From I-295, take exit 40, Alta Drive and proceed north approximately .5 mile, turn onto Alta Lakes Blvd, Right on Lake Trout Drive, left on Little Kern Lane. Home is on the right.
Interior
Interior Features Breakfast Bar, Breakfast Nook, Ceiling Fan(s), Eat-in Kitchen, Entrance Foyer, His and Hers Closets, Kitchen Island, Open Floorplan, Pantry, Primary Bathroom - Shower No Tub, Smart Home, Smart Thermostat, Split Bedrooms, Walk-In Closet(s)
Heating Central
Cooling Central Air
Flooring Laminate, Tile
Furnishings Unfurnished
Laundry Electric Dryer Hookup, Washer Hookup
Exterior
Parking Features Attached, Garage, Garage Door Opener
Garage Spaces 3.0
Fence Back Yard, Vinyl
Pool Community
Utilities Available Electricity Connected, Sewer Connected, Water Connected
Amenities Available Clubhouse, Dog Park, Fitness Center, Park, Pickleball, Playground
View Trees/Woods
Roof Type Shingle
Porch Covered, Rear Porch, Screened
Total Parking Spaces 3
Garage Yes
Private Pool No
Building
Lot Description Cul-De-Sac, Dead End Street, Sprinklers In Front, Sprinklers In Rear
Sewer Public Sewer
Water Public
Architectural Style Ranch, Traditional
New Construction No
Schools
Elementary Schools New Berlin
Middle Schools Oceanway
High Schools First Coast
Others
Senior Community No
Tax ID 1084392555
Security Features Security System Owned,Smoke Detector(s)
Acceptable Financing Cash, Conventional, FHA, VA Loan
Listing Terms Cash, Conventional, FHA, VA Loan
Read Less Info
Want to know what your home might be worth? Contact us for a FREE valuation!

Our team is ready to help you sell your home for the highest possible price ASAP
Bought with RED PHOENIX REALTY, LLC




