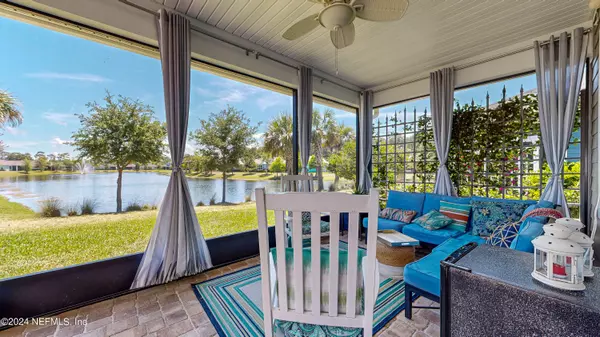For more information regarding the value of a property, please contact us for a free consultation.
Key Details
Sold Price $439,900
Property Type Single Family Home
Sub Type Single Family Residence
Listing Status Sold
Purchase Type For Sale
Square Footage 1,692 sqft
Price per Sqft $259
Subdivision Villages Of Valencia
MLS Listing ID 2024532
Sold Date 06/27/24
Style Ranch,Traditional
Bedrooms 3
Full Baths 2
Construction Status Updated/Remodeled
HOA Fees $50/qua
HOA Y/N Yes
Originating Board realMLS (Northeast Florida Multiple Listing Service)
Year Built 2018
Annual Tax Amount $2,813
Lot Size 5,662 Sqft
Acres 0.13
Property Description
Nestled in the Villages of Valencia, this stunning 2018-built home at 35 Bella Drive offers craftsman elegance and peaceful living. Step inside to discover a beautifully designed space featuring wood-look tile floors that provide a warm and inviting atmosphere. The open floor plan is accentuated with high-end plantation shutters and quartz countertops that blend style with functionality. The kitchen is a chef's delight, equipped with sleek stainless steel appliances, perfect for preparing gourmet meals. Each of the three spacious bedrooms offers comfort and tranquility, while the two bathrooms are outfitted with contemporary fixtures and finishes. The primary bathroom boasts a luxurious frameless glass walk-in shower. One of the home's most enchanting features is its direct waterfront backyard overlooking a picturesque pond, offering a tranquil escape and stunning views that are sure to impress. With its combination of modern amenities and breathtaking scenery, this home isn't just a residence..it's a retreat. Whether you're entertaining guests or enjoying a quiet afternoon, 35 Bella Drive is the perfect place to call home.
Location
State FL
County St. Johns
Community Villages Of Valencia
Area 334-Moultrie/St Augustine Shores
Direction Head south on US 1, turn left on Watson and left on Bella drive, keep driving and around the bend 34 Bella Dr. will be on the right hand side.
Interior
Interior Features Ceiling Fan(s), Primary Bathroom - Shower No Tub
Heating Central
Cooling Central Air
Flooring Tile
Exterior
Garage Garage
Garage Spaces 2.0
Pool None
Utilities Available Electricity Connected
View Lake
Roof Type Shingle
Porch Rear Porch
Total Parking Spaces 2
Garage Yes
Private Pool No
Building
Water Public
Architectural Style Ranch, Traditional
Structure Type Frame
New Construction No
Construction Status Updated/Remodeled
Schools
Elementary Schools W. D. Hartley
Middle Schools Gamble Rogers
High Schools Pedro Menendez
Others
Senior Community No
Tax ID 1818840830
Acceptable Financing Cash, Conventional, FHA, VA Loan
Listing Terms Cash, Conventional, FHA, VA Loan
Read Less Info
Want to know what your home might be worth? Contact us for a FREE valuation!

Our team is ready to help you sell your home for the highest possible price ASAP
Bought with ENDLESS SUMMER REALTY
GET MORE INFORMATION





