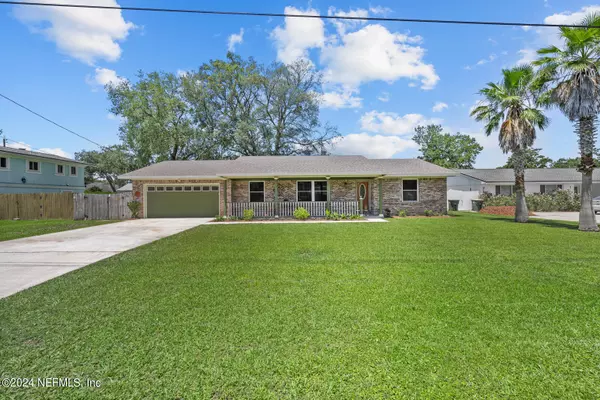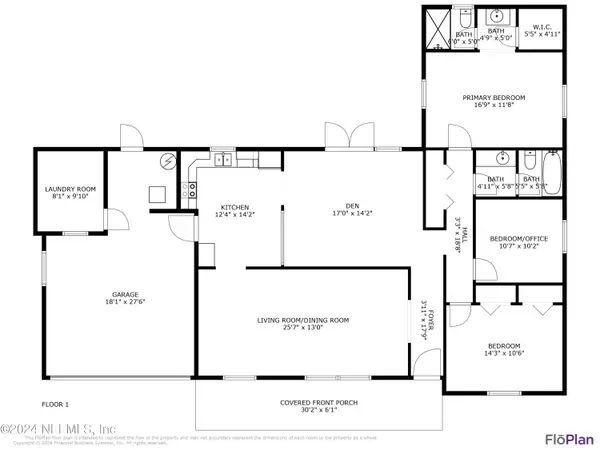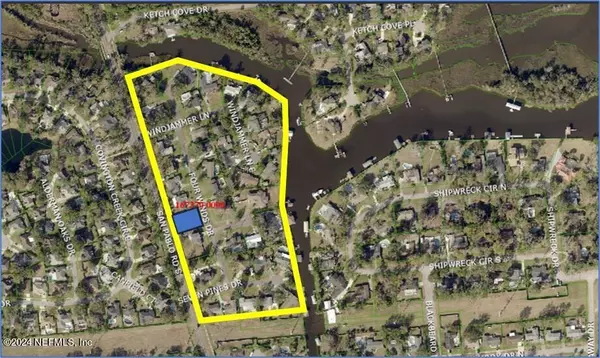For more information regarding the value of a property, please contact us for a free consultation.
Key Details
Sold Price $515,000
Property Type Single Family Home
Sub Type Single Family Residence
Listing Status Sold
Purchase Type For Sale
Square Footage 1,644 sqft
Price per Sqft $313
Subdivision Holiday Harbor
MLS Listing ID 2026480
Sold Date 06/28/24
Style Mid Century Modern,Ranch
Bedrooms 3
Full Baths 2
HOA Y/N No
Originating Board realMLS (Northeast Florida Multiple Listing Service)
Year Built 1973
Annual Tax Amount $5,742
Lot Size 0.280 Acres
Acres 0.28
Property Description
Charming brick home in highly desirable Holiday Harbor, an exclusive area from the rest of HH, having 4 cul-de-sacs along Hog Pen Creek & no thru traffic. Roof May 2024, Elec panel/rewire May 2024, Water Heater 2024, HVAC Nov 2022; replumbed by prior owner. Bdrm 2 does not conform (closet reworked to be used as second closet for bdrm 3). Beautifully maintained newer wood floors, crown molding & tasteful tile thru-out. Solid interior doors & 2-pane windows. Lg laundry room off garage is a part of hvac space, with sink basin & extra storage. Irrigation in front yard. Plenty of room for pool in huge fully-fenced back yard. Enjoy mornings on the porch at sunrise or the evening when gentle breezes blow from the ICW. Walk to Castaway Island Preserve, great for bird watching. 10 min to beach. A-rated elem sch walking distance. Many grocers, shops & restaurants within very close proximity; JIA is 30-minute drive. Seller concession to Buyer 1% of PP on accepted offer. Buyer to verify SF.
Location
State FL
County Duval
Community Holiday Harbor
Area 025-Intracoastal West-North Of Beach Blvd
Direction From JTB head north on San Pablo Rd. Continue past Beach Blvd & turn right on Seven Pines Dr, then left on Four Winds. House on the left.
Rooms
Other Rooms Shed(s)
Interior
Interior Features Ceiling Fan(s), Primary Bathroom - Shower No Tub, Walk-In Closet(s)
Heating Central, Electric, Heat Pump
Cooling Central Air, Electric
Flooring Tile, Wood
Laundry Electric Dryer Hookup, Sink, Washer Hookup
Exterior
Parking Features Attached, Garage, Garage Door Opener, On Street
Garage Spaces 2.0
Fence Back Yard, Wood
Pool None
Utilities Available Cable Connected, Electricity Connected, Sewer Connected, Water Connected
Roof Type Shingle
Porch Covered, Front Porch, Patio, Rear Porch
Total Parking Spaces 2
Garage Yes
Private Pool No
Building
Faces East
Sewer Public Sewer
Water Public
Architectural Style Mid Century Modern, Ranch
New Construction No
Schools
Elementary Schools Alimacani
Middle Schools Duncan Fletcher
High Schools Sandalwood
Others
Senior Community No
Tax ID 1673700000
Security Features Smoke Detector(s)
Acceptable Financing Cash, Conventional, FHA, VA Loan
Listing Terms Cash, Conventional, FHA, VA Loan
Read Less Info
Want to know what your home might be worth? Contact us for a FREE valuation!

Our team is ready to help you sell your home for the highest possible price ASAP
Bought with PETRA MANAGEMENT INC.




