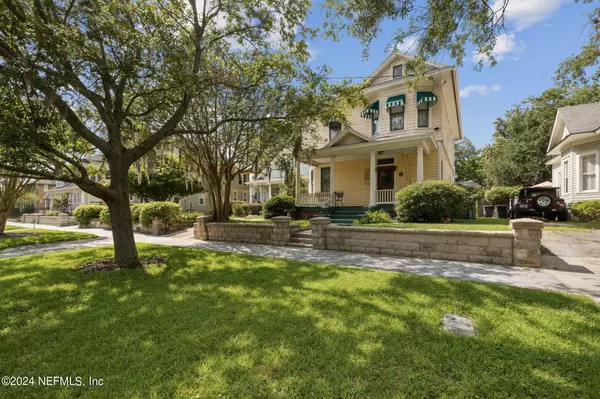For more information regarding the value of a property, please contact us for a free consultation.
Key Details
Sold Price $500,000
Property Type Single Family Home
Sub Type Single Family Residence
Listing Status Sold
Purchase Type For Sale
Square Footage 1,930 sqft
Price per Sqft $259
Subdivision Riverside
MLS Listing ID 2029008
Sold Date 07/12/24
Style Historic
Bedrooms 3
Full Baths 2
HOA Y/N No
Originating Board realMLS (Northeast Florida Multiple Listing Service)
Year Built 1908
Annual Tax Amount $6,246
Lot Size 4,356 Sqft
Acres 0.1
Property Description
This is a step back in time to 1908 in the charming historic district of Riverside on a street of unique bungalows and two stories. This home had been renovated by current owner but kept in the vintage period of which it was built. Owned by this family for years but only used as a guest house for company so is not homesteaded. All the charm of the past is still here from the vintage lights, the beautiful columned oak mantel with gas fireplace and look of burning coal. Original stained doors and woodwork, pocket doors and a stained-glass window. You can keep the farm kitchen or modernize and make it your own. There is a room upstairs that could be a fourth bedroom. Relax on the front or rear porch, stroll to parks, bars and restaurants. all the reasons we love our area.
Location
State FL
County Duval
Community Riverside
Area 031-Riverside
Direction From US 17 turn S .on Edgewood Ave toward the river. Go to Riverside Ave and t urn L . Go past the hospital and turn L on Stockton and L on Herschel to house on R.
Rooms
Other Rooms Workshop
Interior
Interior Features Ceiling Fan(s), Entrance Foyer, Pantry, Split Bedrooms
Heating Central, Electric, Heat Pump, Hot Water
Cooling Central Air, Electric
Flooring Vinyl, Wood
Fireplaces Type Gas
Furnishings Negotiable
Fireplace Yes
Exterior
Parking Features Detached, Garage Door Opener, On Street, Shared Driveway
Garage Spaces 2.0
Fence Wood, Wrought Iron
Pool None
Utilities Available Cable Available, Electricity Connected, Natural Gas Connected, Sewer Connected, Water Connected
View City
Roof Type Shingle
Porch Covered, Front Porch, Porch, Rear Porch
Total Parking Spaces 2
Garage Yes
Private Pool No
Building
Lot Description Historic Area
Faces South
Sewer Public Sewer
Water Public
Architectural Style Historic
Structure Type Wood Siding
New Construction No
Others
Senior Community No
Tax ID 0908010000
Acceptable Financing Cash, Conventional
Listing Terms Cash, Conventional
Read Less Info
Want to know what your home might be worth? Contact us for a FREE valuation!

Our team is ready to help you sell your home for the highest possible price ASAP
Bought with EXP REALTY LLC




