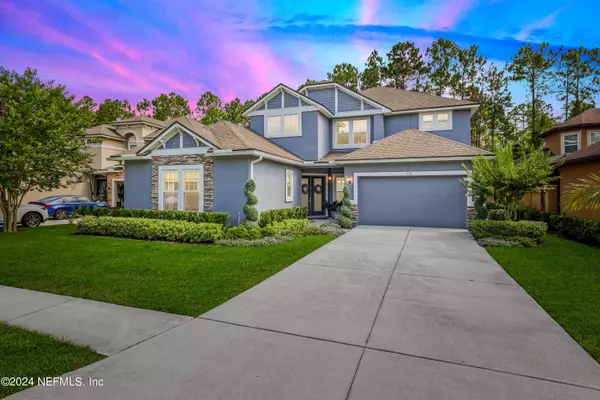For more information regarding the value of a property, please contact us for a free consultation.
Key Details
Sold Price $765,000
Property Type Single Family Home
Sub Type Single Family Residence
Listing Status Sold
Purchase Type For Sale
Square Footage 3,622 sqft
Price per Sqft $211
Subdivision Durbin Crossing
MLS Listing ID 2030164
Sold Date 07/12/24
Style Traditional
Bedrooms 5
Full Baths 4
HOA Fees $5/ann
HOA Y/N Yes
Originating Board realMLS (Northeast Florida Multiple Listing Service)
Year Built 2014
Lot Size 9,583 Sqft
Acres 0.22
Lot Dimensions 62x153
Property Description
Executive Riverside Home on Preserve Lot in Durbin Crossing! New Landscaping 2023! Hardwood Flrs, Gourmet Kitchen, 1st Fl BR w En Suite & Sitting Rm w Custom Barn Door! Tall Ceilings, Abundance of Windows & Stunning Architectural Details! Living Area w Gas Fireplace & Custom Mantle/Shelving! Open Kitchen w RO, Island/Breakfast Bar, Dbl Ovens, Walk-In & Butler's Pantry, Wine Fridge & SS Appliances-Fridge STAYS! Dbl Doors to the Relaxing Owners Bedroom w Tray Ceiling, His/Hers Closet & Stunning Preserve Views! En Suite w Quartz Counters & Dual Sinks, Shower & Garden Tub! Spacious 1st Fl Guest Suite-Perfect for Teens/In-laws! Wood Tread Stairs to Loft/Family Room & 3 More Bedrooms! ALL BRs w Walk-In Closets! Pocket Doors to the HUGE Screened Lanai & Extended Paver Patio-Perfect for Entertaining! Expansive Backyard-TONS of Space to Play! WALK to One of Two Incredible Amenity Centers! Zoned for TOP Rated St Johns County Schools & Just Mins to Shopping/Dining!
Location
State FL
County St. Johns
Community Durbin Crossing
Area 301-Julington Creek/Switzerland
Direction From I-95 S, Take exit 362A. Keep right, Take the ramp to I-295 S. Keep right to stay on I-295 S, Keep left to continue on FL-9B S. Exit onto St Johns Pkwy, Use the 2nd from the left lane to turn left onto Longleaf Pine Pkwy. Turn right onto Orchid Way, Left onto Sanctuary Dr. At the traffic circle, take the 1st exit onto N Durbin Pkwy. Turn left onto Cloisterbane Dr, Home is on the Right.
Interior
Interior Features Breakfast Bar, Breakfast Nook, Built-in Features, Butler Pantry, Ceiling Fan(s), Eat-in Kitchen, Entrance Foyer, Guest Suite, His and Hers Closets, In-Law Floorplan, Jack and Jill Bath, Kitchen Island, Open Floorplan, Pantry, Primary Bathroom -Tub with Separate Shower, Primary Downstairs, Split Bedrooms, Walk-In Closet(s)
Heating Central
Cooling Central Air
Flooring Carpet, Tile, Wood
Fireplaces Type Gas
Fireplace Yes
Laundry Electric Dryer Hookup, Lower Level, Washer Hookup
Exterior
Parking Features Attached, Garage
Garage Spaces 2.0
Pool Community
Utilities Available Electricity Connected, Natural Gas Connected, Water Connected
Amenities Available Basketball Court, Children's Pool, Clubhouse, Fitness Center, Jogging Path, Management - Full Time, Park, Playground, Tennis Court(s)
View Protected Preserve, Trees/Woods
Roof Type Shingle
Porch Covered, Front Porch, Patio, Rear Porch, Screened
Total Parking Spaces 2
Garage Yes
Private Pool No
Building
Sewer Public Sewer
Water Public
Architectural Style Traditional
Structure Type Frame,Stucco
New Construction No
Others
Senior Community No
Tax ID 0096240070
Security Features Security System Owned
Acceptable Financing Cash, Conventional, FHA, VA Loan
Listing Terms Cash, Conventional, FHA, VA Loan
Read Less Info
Want to know what your home might be worth? Contact us for a FREE valuation!

Our team is ready to help you sell your home for the highest possible price ASAP
Bought with MOMENTUM REALTY




