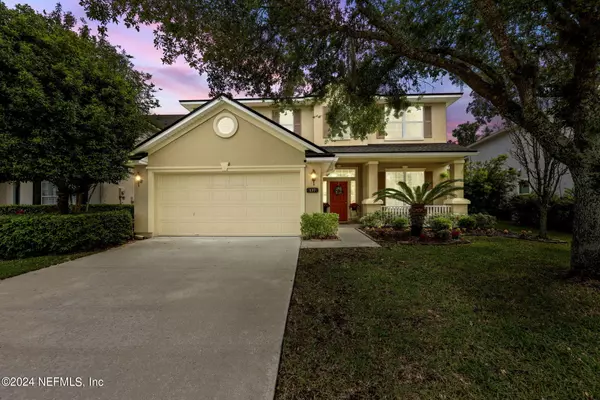For more information regarding the value of a property, please contact us for a free consultation.
Key Details
Sold Price $565,000
Property Type Single Family Home
Sub Type Single Family Residence
Listing Status Sold
Purchase Type For Sale
Square Footage 3,049 sqft
Price per Sqft $185
Subdivision Durbin Crossing
MLS Listing ID 2019142
Sold Date 07/12/24
Style Traditional
Bedrooms 5
Full Baths 3
Half Baths 1
HOA Fees $5/ann
HOA Y/N Yes
Originating Board realMLS (Northeast Florida Multiple Listing Service)
Year Built 2007
Annual Tax Amount $5,384
Lot Size 6,969 Sqft
Acres 0.16
Property Description
Welcome to your dream home in the heart of Durbin Crossing, an amenity filled community nestled in the coveted north St. Johns County, home to Florida's top-rated schools. This well cared for home offers comfort & functionality. Boasting a brand-new roof (March '24) and 2 newer HVAC units, this home ensures peace of mind & worry-free living for years to come. Step inside and be greeted by an inviting foyer with tall ceilings & lots of natural light. With 5 bedrooms & 3 baths upstairs, including a spacious primary suite with large closets & walk in shower, this home provides ample space for the whole family to spread out and unwind. The office/ flex space adds versatility, whether you work from home or need a dedicated hobby area. The downstairs features a half bath, laundry room, living room, dining room, & large family/ kitchen open concept living space. Schedule a showing today! Don't miss the preserve view from the fenced backyard with a screened area & paver patio!
Location
State FL
County St. Johns
Community Durbin Crossing
Area 301-Julington Creek/Switzerland
Direction From SR-9B Exit North onto 2209-St. Johns Pkway. Make first left onto Longleaf Pine Pkwy. Make right onto Veterans Pkway. Right on Castlegate Lane. Home is on the right.
Interior
Interior Features Breakfast Bar, Breakfast Nook, Eat-in Kitchen, Entrance Foyer, His and Hers Closets, Jack and Jill Bath, Primary Bathroom -Tub with Separate Shower, Split Bedrooms
Heating Central
Cooling Central Air
Flooring Carpet, Tile, Vinyl
Fireplaces Number 1
Fireplaces Type Gas
Fireplace Yes
Laundry Electric Dryer Hookup, Washer Hookup
Exterior
Exterior Feature Fire Pit
Parking Features Garage
Garage Spaces 2.0
Pool Community
Utilities Available Cable Available, Electricity Connected, Sewer Connected, Water Connected
Amenities Available Basketball Court, Clubhouse, Dog Park, Fitness Center, Jogging Path, Park, Playground, Tennis Court(s)
View Protected Preserve
Roof Type Shingle
Porch Covered, Patio, Porch, Screened
Total Parking Spaces 2
Garage Yes
Private Pool No
Building
Sewer Public Sewer
Water Public
Architectural Style Traditional
Structure Type Stucco
New Construction No
Schools
Elementary Schools Durbin Creek
Middle Schools Fruit Cove
High Schools Creekside
Others
Senior Community No
Tax ID 0096318117
Acceptable Financing Cash, Conventional, FHA, VA Loan
Listing Terms Cash, Conventional, FHA, VA Loan
Read Less Info
Want to know what your home might be worth? Contact us for a FREE valuation!

Our team is ready to help you sell your home for the highest possible price ASAP
Bought with WATSON REALTY CORP




