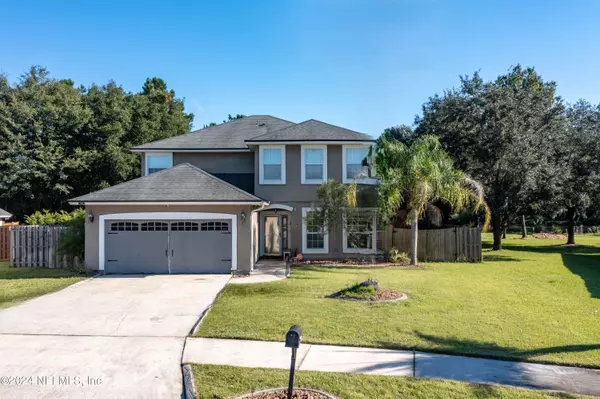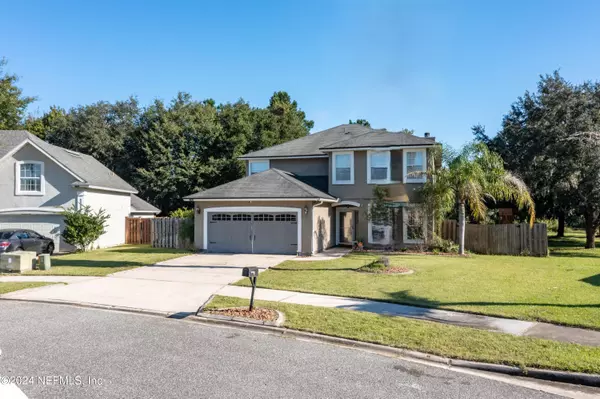For more information regarding the value of a property, please contact us for a free consultation.
Key Details
Sold Price $425,000
Property Type Single Family Home
Sub Type Single Family Residence
Listing Status Sold
Purchase Type For Sale
Square Footage 3,011 sqft
Price per Sqft $141
Subdivision Shirley Oaks
MLS Listing ID 2024680
Sold Date 07/15/24
Bedrooms 5
Full Baths 3
HOA Fees $28/ann
HOA Y/N Yes
Originating Board realMLS (Northeast Florida Multiple Listing Service)
Year Built 2005
Annual Tax Amount $4,339
Lot Size 0.680 Acres
Acres 0.68
Property Description
House to be sold AS-IS. Investors Welcome! Motivated Seller! Beautiful 5 bed, 3 bath POOL home. Sits on a .68 acre lot! Great for entertaining is easy with the beautiful screened in-ground pool w/ waterfall & serene private pond. Spacious home features: a great open floor plan, formal living & dining room combination, open Kitchen w/Granite Counters, 42'' Cabinets, SS appliances, Food Prep Island, backsplash, Breakfast Bar, eat-in space, laminate wood flrs, family room w/fireplace, Large master Suite, w/double vanity, double headed shower, Huge walk in closet, Laundry room tiled w/tub and folding table, all rooms great size, kids club house/bunk beds in one of the rooms is removable. 30 min drive from all 4 military bases and 35 min drive from the beach.
Location
State FL
County Duval
Community Shirley Oaks
Area 092-Oceanway/Pecan Park
Direction From 9A North, Exit Pulaski Rd, Right on New Berlin, Right on Richfield, Left on Samantha Circle N. Home on Left.
Interior
Interior Features Breakfast Bar, Ceiling Fan(s), Pantry, Primary Bathroom -Tub with Separate Shower
Heating Central, Electric
Cooling Central Air, Electric
Fireplaces Number 1
Fireplaces Type Wood Burning
Fireplace Yes
Laundry Electric Dryer Hookup, Gas Dryer Hookup
Exterior
Parking Features Garage
Garage Spaces 2.0
Pool In Ground, Salt Water
Utilities Available Cable Available, Electricity Connected, Sewer Connected, Water Connected
Waterfront Description Pond
Roof Type Shingle
Porch Rear Porch, Screened
Total Parking Spaces 2
Garage Yes
Private Pool No
Building
Lot Description Sprinklers In Front
Sewer Public Sewer
Water Public
Structure Type Stucco
New Construction No
Schools
Elementary Schools Louis Sheffield
Middle Schools Oceanway
High Schools First Coast
Others
Senior Community No
Tax ID 1069396005
Security Features 24 Hour Security,Security System Owned
Acceptable Financing Cash, Conventional, FHA, VA Loan
Listing Terms Cash, Conventional, FHA, VA Loan
Read Less Info
Want to know what your home might be worth? Contact us for a FREE valuation!

Our team is ready to help you sell your home for the highest possible price ASAP
Bought with THRESHOLD REALTY AND MORTGAGE GROUP




