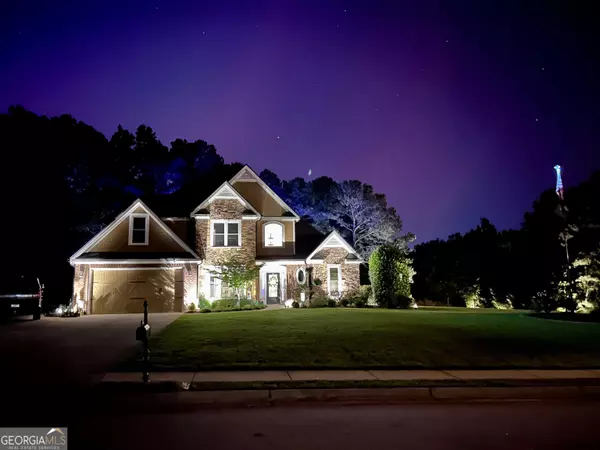Bought with Amber Woodie • Keller Williams Realty Atl. Partners
For more information regarding the value of a property, please contact us for a free consultation.
Key Details
Sold Price $589,900
Property Type Single Family Home
Sub Type Single Family Residence
Listing Status Sold
Purchase Type For Sale
Square Footage 2,478 sqft
Price per Sqft $238
Subdivision Silver Thorne
MLS Listing ID 10307176
Sold Date 07/18/24
Style Brick 4 Side,Traditional
Bedrooms 4
Full Baths 2
Half Baths 1
Construction Status Updated/Remodeled
HOA Fees $350
HOA Y/N Yes
Year Built 2005
Annual Tax Amount $5,421
Tax Year 2023
Lot Size 0.940 Acres
Property Description
Move in Ready Private Oasis located in the Walnut Grove High School cluster! This BEATIFUL home has been recently renovated/updated and is an Entertainers dream! The 2 -story entryway opens to the main floor which features the Master Suite with hardwoods, large Master Bathroom, & Walk In Closet. The Chef Kitchen has NEW Stainless Appliances, a gas range with a built in pot filler, and granite countertops. The Kitchen opens to the Breakfast Room, the Keeping Room, & the vaulted ceiling Family Room. There is a separate Dining Room, 2 Pantries, & a renovated Half Bath. Upstairs has 3 Bedrooms, a Jack-N-Jill Style Full Bath and a LARGE Storage Room. You will absolutely LOVE the peaceful & private fenced-in backyard that features a LARGE Inground Pool, Newly stained Deck with a covered grilling area, covered entertainment area, Workshop, Butterfly Garden, and TONS of Hydrangeas and other blooming perennials! It's even wired for a hot tub/Spa! Staycation anyone? Updates include all NEW HIGH END Triple Paned Windows, Whole House Water Filtration and Softener, New Carpet, New LVP Flooring in Master Closet and upstairs Bedroom/Office, High End Custom Built Master Closet, New Paint, Newer Roof (3 years) All Bathrooms renovated with new toilets, Lighting, Mirrors, and Vanities (2/3 vanities), New Paint, New Landscaping(over 200 perennials, Garden Walkways, and Flagpole) New Lighting throughout most of house, added a second Pantry and updated the original, added Shiplap & Barnwood Feature Wall in the Keeping Room, 1/2 bath & Upstairs Bath and many more! Don't miss your opportunity to make this your next home!
Location
State GA
County Walton
Rooms
Basement None
Main Level Bedrooms 1
Interior
Interior Features Central Vacuum, Double Vanity, High Ceilings, Master On Main Level, Pulldown Attic Stairs, Separate Shower, Tray Ceiling(s), Two Story Foyer, Vaulted Ceiling(s), Walk-In Closet(s), Whirlpool Bath
Heating Central, Natural Gas
Cooling Ceiling Fan(s), Central Air, Gas
Flooring Carpet, Hardwood, Laminate, Tile, Vinyl
Fireplaces Number 2
Fireplaces Type Family Room, Gas Starter, Other
Exterior
Exterior Feature Garden, Other
Parking Features Attached, Garage, Garage Door Opener, Kitchen Level
Garage Spaces 4.0
Fence Back Yard, Chain Link, Fenced
Pool In Ground, Salt Water
Community Features Sidewalks, Street Lights
Utilities Available High Speed Internet, Natural Gas Available, Underground Utilities
Roof Type Composition
Building
Story Two
Foundation Slab
Sewer Septic Tank
Level or Stories Two
Structure Type Garden,Other
Construction Status Updated/Remodeled
Schools
Elementary Schools Walnut Grove
Middle Schools Youth Middle
High Schools Other
Others
Acceptable Financing Cash, Conventional, FHA, VA Loan
Listing Terms Cash, Conventional, FHA, VA Loan
Financing FHA
Special Listing Condition Agent Owned, Agent/Seller Relationship
Read Less Info
Want to know what your home might be worth? Contact us for a FREE valuation!

Our team is ready to help you sell your home for the highest possible price ASAP

© 2024 Georgia Multiple Listing Service. All Rights Reserved.




