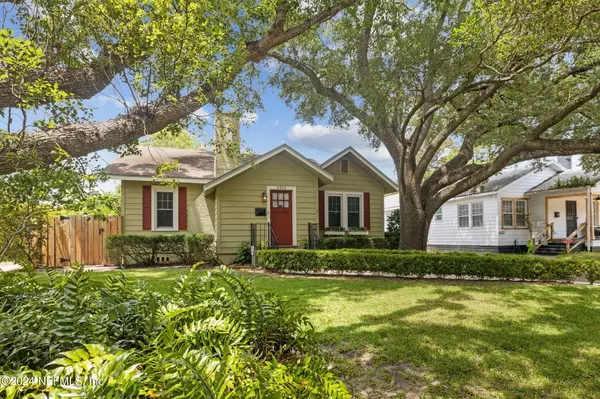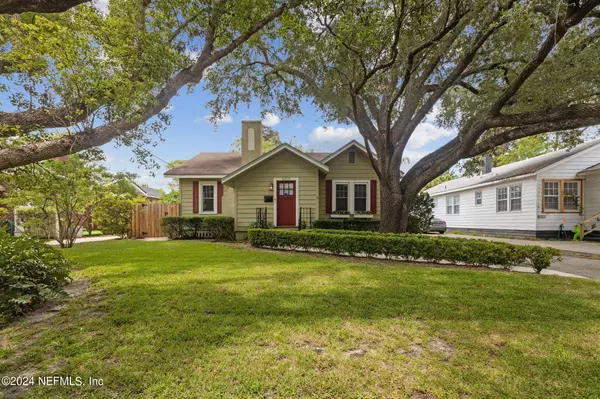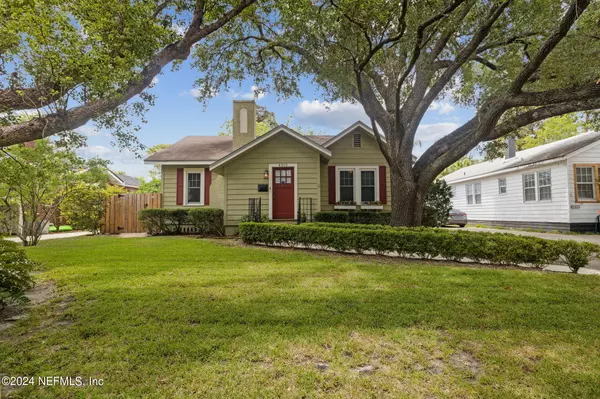For more information regarding the value of a property, please contact us for a free consultation.
Key Details
Sold Price $365,000
Property Type Single Family Home
Sub Type Single Family Residence
Listing Status Sold
Purchase Type For Sale
Square Footage 1,326 sqft
Price per Sqft $275
Subdivision Lakeside Park
MLS Listing ID 2032588
Sold Date 07/24/24
Style Cottage
Bedrooms 2
Full Baths 1
HOA Y/N No
Originating Board realMLS (Northeast Florida Multiple Listing Service)
Year Built 1936
Annual Tax Amount $1,402
Lot Size 7,405 Sqft
Acres 0.17
Lot Dimensions 60X128
Property Description
Come visit this charming 1930s bungalow, nestled on a stunning tree-shaded lot with decks, lush gardens, ample shade & space for a small pool. The one car garage also makes a great workshop with attached studio, office or garden party room. As you step inside, you're greeted by a classic foyer with a closet, an arched entry leads into a spacious, living room. High ceilings, beautiful wood floors, & charming fireplace create a warm & inviting atmosphere. The adjacent dining room provides a lovely view of the backyard, perfect for family meals or entertaining guests. The kitchen is efficient & stylish, featuring soapstone countertops, stainless steel appliances, & a gas stove. A cozy sunroom off the kitchen is the ideal spot for morning coffee, filled with natural light. This home offers two beds/one bath, making it an excellent choice for a starter home, a downsizer, or an empty nester. Don't miss the opportunity to see this beautiful bungalow for yourself. It's well worth the visit.
Location
State FL
County Duval
Community Lakeside Park
Area 032-Avondale
Direction Saint John's Ave through the shops heading W veer onto Herschel St towards San Juan Ave, turn R on Lexington Ave and house is about two and a half blocks up and, on the R.,
Rooms
Other Rooms Workshop
Interior
Interior Features Ceiling Fan(s), Entrance Foyer, Open Floorplan, Pantry, Primary Bathroom - Tub with Shower, Solar Tube(s), Split Bedrooms
Heating Central, Electric
Cooling Central Air, Electric, Wall/Window Unit(s)
Flooring Tile, Wood
Fireplaces Number 1
Fireplaces Type Wood Burning
Furnishings Unfurnished
Fireplace Yes
Laundry Electric Dryer Hookup, Washer Hookup
Exterior
Parking Features Detached, Garage, Off Street
Fence Back Yard, Wood
Pool None
Utilities Available Cable Available, Electricity Connected, Natural Gas Connected, Sewer Connected, Water Connected
View City
Roof Type Shingle
Porch Deck, Rear Porch
Garage Yes
Private Pool No
Building
Sewer Public Sewer
Water Public
Architectural Style Cottage
New Construction No
Others
Senior Community No
Tax ID 0935050000
Security Features Smoke Detector(s)
Acceptable Financing Cash, Conventional, FHA
Listing Terms Cash, Conventional, FHA
Read Less Info
Want to know what your home might be worth? Contact us for a FREE valuation!

Our team is ready to help you sell your home for the highest possible price ASAP
Bought with BUCK & BUCK INC



