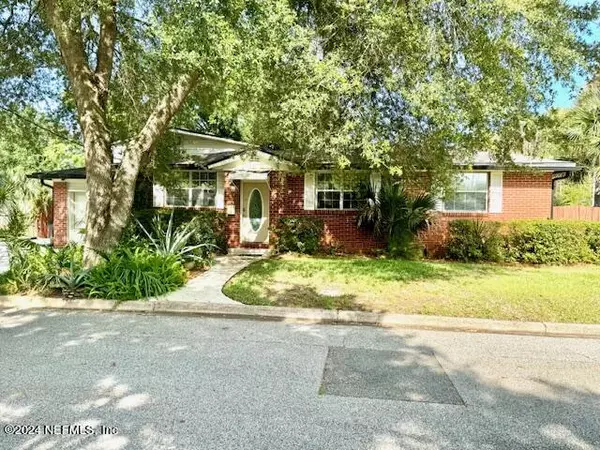For more information regarding the value of a property, please contact us for a free consultation.
Key Details
Sold Price $325,000
Property Type Single Family Home
Sub Type Single Family Residence
Listing Status Sold
Purchase Type For Sale
Square Footage 1,828 sqft
Price per Sqft $177
Subdivision Spring Park Manor
MLS Listing ID 2012735
Sold Date 07/12/24
Bedrooms 4
Full Baths 2
HOA Y/N No
Originating Board realMLS (Northeast Florida Multiple Listing Service)
Year Built 1948
Annual Tax Amount $1,036
Lot Size 5,662 Sqft
Acres 0.13
Property Description
A 2/1 Buydown to Reduce monthly mortgage payments for two years, will be considered by the Seller...with preferred lender. This charming residence is a delightful 4-bedroom, 2-bathroom multi level layout that is perfect for both family living and entertaining guests. Nestled on a spacious corner lot, complete with its manicured lawns, old brick style and rich wood floors. The kitchen, opens up to a cozy dining area. The master suite, has ample natural light, and the attached bathroom is a spa-like retreat, including bathtub and jetted shower. The three additional bedrooms provide versatility, whether you choose to create a home office, guest room, or playroom. In the backyard paradise, the pool takes center stage. Surrounded by greenery, this outdoor oasis is a haven for both relaxation and entertainment. Spring Park Manor is a small, friendly neighborhood, that fosters a sense of community, with tree-lined streets. Close to schools Douglas Anderson School of the Arts.
Location
State FL
County Duval
Community Spring Park Manor
Area 021-St Nicholas Area
Direction From Atlantic Blvd. South Spring Park Road. Right on Claremont Rd. House is on corner of Claremont Rd and Claremont Cir.
Interior
Interior Features Ceiling Fan(s), Eat-in Kitchen, Entrance Foyer, Primary Bathroom - Tub with Shower, Smart Thermostat
Heating Central
Cooling Central Air
Flooring Wood
Furnishings Negotiable
Laundry Electric Dryer Hookup
Exterior
Parking Features Garage, Other
Garage Spaces 1.0
Fence Back Yard, Wood
Pool In Ground, Fenced
Utilities Available Cable Available, Electricity Connected, Sewer Connected, Water Connected
Roof Type Shingle
Porch Awning(s)
Total Parking Spaces 1
Garage Yes
Private Pool No
Building
Lot Description Corner Lot
Sewer Public Sewer
Water Public
New Construction No
Schools
High Schools Douglas Anderson
Others
Senior Community No
Tax ID 1256110000
Acceptable Financing Cash, Conventional, FHA
Listing Terms Cash, Conventional, FHA
Read Less Info
Want to know what your home might be worth? Contact us for a FREE valuation!

Our team is ready to help you sell your home for the highest possible price ASAP
Bought with EPIQUE REALTY, INC




