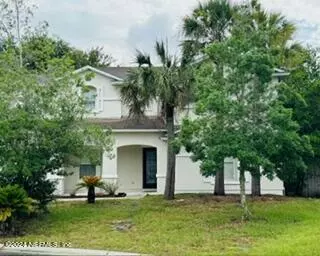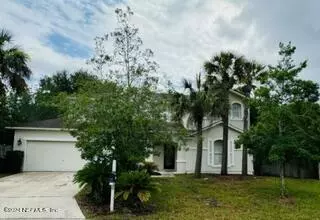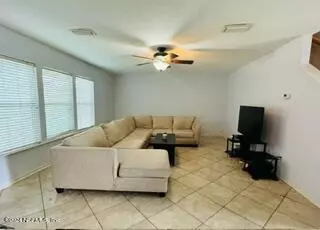For more information regarding the value of a property, please contact us for a free consultation.
Key Details
Sold Price $355,000
Property Type Single Family Home
Sub Type Single Family Residence
Listing Status Sold
Purchase Type For Sale
Square Footage 2,436 sqft
Price per Sqft $145
Subdivision Cartesian Pointe
MLS Listing ID 2032872
Sold Date 07/30/24
Style Traditional
Bedrooms 5
Full Baths 3
HOA Fees $25/ann
HOA Y/N Yes
Originating Board realMLS (Northeast Florida Multiple Listing Service)
Year Built 2004
Property Description
Discover this exceptional home nestled on a spacious cul-de-sac lot boasting serene lagoon and preserve views. Ideal for both relaxation and entertaining, the backyard offers a perfect retreat. The kitchen is highlighted by stainless steel appliances and elegant cabinets, ideal for culinary enthusiasts.
Upstairs, four bedrooms and two full baths await, including a large owners bedroom with a tastefully updated bathroom and a generously sized walk-in closet. Adding flexibility, a fifth bedroom downstairs features an adjacent full bath, perfect as a guest suite, for extended family, or as a home office.
This home exudes elegance, offering everything expected in a residence of this caliber. Don't miss out—schedule a showing today!
Special Offer: The seller is providing $7,600 towards the buyer's closing costs and prepaids with a reasonable offer. Submit all offers now to seize this opportunity!
Location
State FL
County Nassau
Community Cartesian Pointe
Area 481-Nassau County-Yulee South
Direction 95 to A1A/SR 200 exit, east off exit 3 miles to Harts Rd on Right, down Harts Rd 1 mile to Right on William Burgess than quick Left onto Augustus, follow Augustus to Meredith Ct on R
Interior
Interior Features Breakfast Bar, Ceiling Fan(s), Entrance Foyer, Guest Suite, Jack and Jill Bath, Open Floorplan, Primary Bathroom -Tub with Separate Shower
Heating Central
Cooling Central Air
Flooring Tile, Wood
Laundry Electric Dryer Hookup, Washer Hookup
Exterior
Exterior Feature Fire Pit
Parking Features Garage, Garage Door Opener
Garage Spaces 2.0
Fence Back Yard, Wood, Wrought Iron
Pool None
Utilities Available Electricity Available, Electricity Connected, Water Available, Water Connected
Roof Type Shingle
Total Parking Spaces 2
Garage Yes
Private Pool No
Building
Lot Description Cul-De-Sac
Sewer Public Sewer
Water Public
Architectural Style Traditional
Structure Type Stucco
New Construction No
Others
Senior Community No
Tax ID 092N27023000440000
Acceptable Financing Cash, Conventional, FHA, VA Loan
Listing Terms Cash, Conventional, FHA, VA Loan
Read Less Info
Want to know what your home might be worth? Contact us for a FREE valuation!

Our team is ready to help you sell your home for the highest possible price ASAP
Bought with AMELIA ISLAND REAL ESTATE SERVICES



