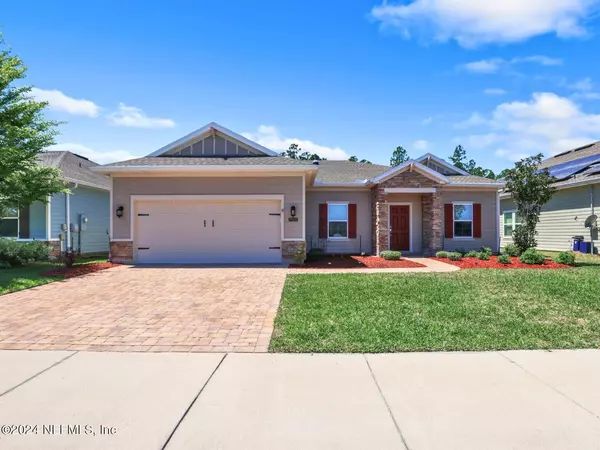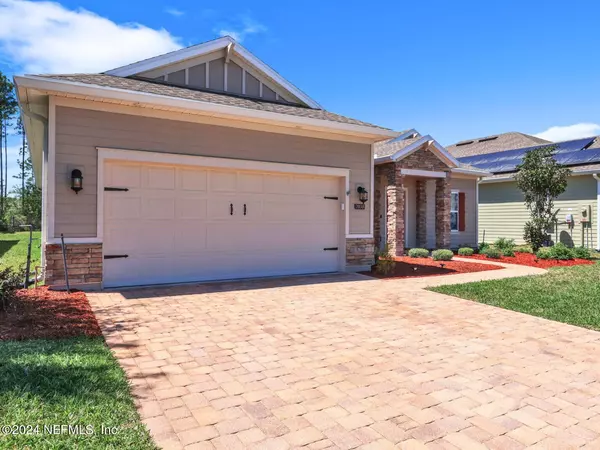For more information regarding the value of a property, please contact us for a free consultation.
Key Details
Sold Price $399,987
Property Type Single Family Home
Sub Type Single Family Residence
Listing Status Sold
Purchase Type For Sale
Square Footage 2,510 sqft
Price per Sqft $159
Subdivision Longleaf
MLS Listing ID 2018225
Sold Date 07/30/24
Style Contemporary
Bedrooms 4
Full Baths 2
Half Baths 1
HOA Fees $60/mo
HOA Y/N Yes
Originating Board realMLS (Northeast Florida Multiple Listing Service)
Year Built 2017
Annual Tax Amount $3,970
Lot Size 0.290 Acres
Acres 0.29
Property Description
This charming home is situated in a master planned community with resort-style amenities, and NO CDD FEES! Step into elegance in the formal living/dining spaces, perfect for entertaining and sophisticated gatherings. The family room is bright and welcoming, flowing seamlessly into the second dining area and modern kitchen featuring quartz countertops and sleek appliances. The spacious master suite features a walk-in closet with luxurious en-suite bath. Three additional bedrooms and a second full bath provide comfort for guests. Another half bath is situated near the laundry/utility room with laundry tub. Outside, enjoy the private backyard oasis with a brick paver screened patio overlooking a tranquil pond with preserve views. Conveniently located near shopping, dining, and top-rated schools, don't miss out on this opportunity!
Location
State FL
County Duval
Community Longleaf
Area 064-Bent Creek/Plum Tree
Direction I-295 N to Collins Rd. Take exit 12- Collins Rd. Left onto Collins Rd (4 miles). Right onto Old Middleburg Rd. Longleaf will be on your left (across the street from Ivy League Academy Preschool). Property is on left.
Interior
Interior Features Breakfast Bar, Ceiling Fan(s), Eat-in Kitchen, Kitchen Island, Open Floorplan, Pantry, Primary Bathroom -Tub with Separate Shower, Primary Downstairs, Solar Tube(s), Split Bedrooms, Walk-In Closet(s)
Heating Central
Cooling Central Air
Flooring Carpet, Tile
Laundry Electric Dryer Hookup, Washer Hookup
Exterior
Parking Features Garage
Garage Spaces 2.0
Utilities Available Cable Connected, Electricity Connected, Sewer Connected, Water Connected
Total Parking Spaces 2
Garage Yes
Private Pool No
Building
Water Public
Architectural Style Contemporary
New Construction No
Others
Senior Community No
Tax ID 0164098935
Acceptable Financing Cash, Conventional, FHA, VA Loan
Listing Terms Cash, Conventional, FHA, VA Loan
Read Less Info
Want to know what your home might be worth? Contact us for a FREE valuation!

Our team is ready to help you sell your home for the highest possible price ASAP
Bought with FLORIDA HOMES REALTY & MTG LLC




