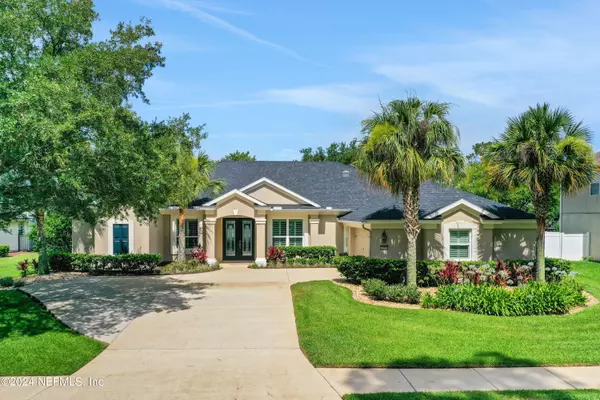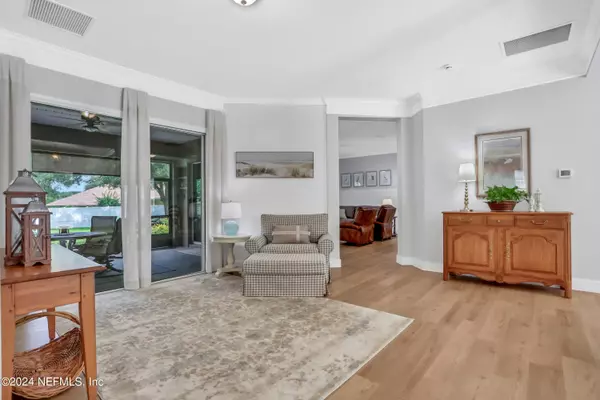For more information regarding the value of a property, please contact us for a free consultation.
Key Details
Sold Price $680,000
Property Type Single Family Home
Sub Type Single Family Residence
Listing Status Sold
Purchase Type For Sale
Square Footage 2,835 sqft
Price per Sqft $239
Subdivision Cypress Bay Cove
MLS Listing ID 2032335
Sold Date 07/30/24
Style Contemporary,Ranch
Bedrooms 4
Full Baths 3
Half Baths 1
Construction Status Updated/Remodeled
HOA Fees $120/mo
HOA Y/N Yes
Originating Board realMLS (Northeast Florida Multiple Listing Service)
Year Built 2005
Annual Tax Amount $5,328
Lot Size 0.370 Acres
Acres 0.37
Property Description
Welcome to this impeccably maintained 4-bedroom, 3.5-bathroom with an office concrete block home nestled in the desirable Cypress Bay Cove community. Spanning 2,835 square feet, this residence offers a bright and spacious floor plan ideal for both everyday living and entertainment. The home features a striking exterior with full stucco, double front glass doors, complemented by a 2-car garage with additional 8 feet of storage space, automatic opener, and keyless entry. Outdoor living is enhanced by a large, covered lanai with ceiling fans, overlooking a fenced backyard complete with a full irrigation system and beautifully landscaped grounds. Residents also enjoy access to a community pool for relaxation and recreation.
Inside, the home boasts an inviting entry foyer and Custom details abound, including plantation shutters, custom blinds, custom molding, and professional paint finishes. The 8-foot doors and knock down ceiling texture add to the home's spacious feel, complemented by recessed lighting and ceiling fans in every room. One of the best split floor plans to live in.
The gourmet kitchen is a chef's delight, featuring 42'' raised panel maple cabinets with rope crown molding, a pull-out garbage can, built-in wine cabinet, and stainless-steel appliances including a smooth cooktop range. Oven includes convection, air fryer and wi-fi features. Granite countertops in the kitchen with pantry, island, and an inviting eat-in nook complete this exceptional culinary space with recessed lighting and solar skylight.
Retreat to the luxurious owner's suite offering double door entry, ceiling fans, and slider access to the lanai. Indulge in the spa-like master bath featuring a garden tub, separate shower with glass enclosure, enclosed water closet, and his & her quartz vanities. Additional highlights include a guest bedroom with custom closet built-ins and a convenient inside laundry room with cabinets.
Recent updates include an extended patio in 2020, A/C unit in 2019, stove 2021, roof in 2021, low E windows in 2021, exterior painting in 2021, Waterproof LVP floors in 2023 throughout the entire home except the extra bedrooms. The bathrooms were updated in 2023 with quartz countertops, new vanities, sinks and LVP flooring. This meticulously cared-for home offers a rare opportunity to enjoy modern comfort and style in a prime location. Schedule your private showing today!
Location
State FL
County Duval
Community Cypress Bay Cove
Area 014-Mandarin
Direction From San Jose Blvd turn Right on Westberry Rd. Go ~2 miles turn Right on Long Cypress Trail, home is ahead on left.
Interior
Interior Features Breakfast Bar, Breakfast Nook, Ceiling Fan(s), Entrance Foyer, Guest Suite, In-Law Floorplan, Kitchen Island, Open Floorplan, Pantry, Primary Bathroom -Tub with Separate Shower, Skylight(s), Smart Thermostat, Split Bedrooms, Walk-In Closet(s)
Heating Central, Heat Pump, Other
Cooling Attic Fan, Central Air
Furnishings Unfurnished
Exterior
Exterior Feature Fire Pit
Garage Garage, Garage Door Opener
Garage Spaces 2.0
Fence Back Yard, Full, Vinyl, Other
Pool Community, In Ground, Fenced
Utilities Available Cable Available, Electricity Connected, Water Connected
Waterfront No
Roof Type Shingle
Porch Covered, Front Porch, Screened
Total Parking Spaces 2
Garage Yes
Private Pool No
Building
Lot Description Dead End Street
Sewer Public Sewer
Water Public
Architectural Style Contemporary, Ranch
Structure Type Block,Stucco
New Construction No
Construction Status Updated/Remodeled
Others
Senior Community No
Tax ID 1060882220
Security Features Smoke Detector(s)
Acceptable Financing Cash, Conventional, FHA, VA Loan
Listing Terms Cash, Conventional, FHA, VA Loan
Read Less Info
Want to know what your home might be worth? Contact us for a FREE valuation!

Our team is ready to help you sell your home for the highest possible price ASAP
Bought with WATSON REALTY CORP
GET MORE INFORMATION





