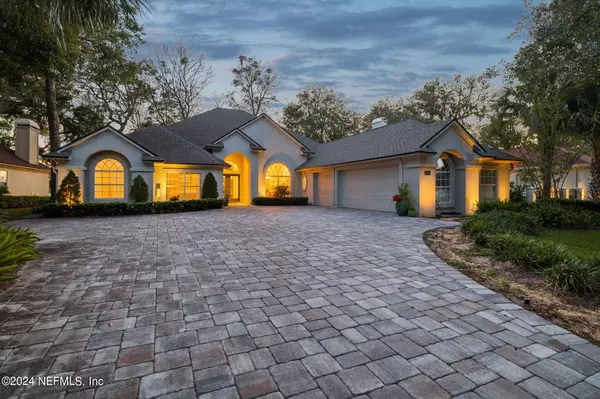For more information regarding the value of a property, please contact us for a free consultation.
Key Details
Sold Price $965,000
Property Type Single Family Home
Sub Type Single Family Residence
Listing Status Sold
Purchase Type For Sale
Square Footage 3,038 sqft
Price per Sqft $317
Subdivision Queens Harbour
MLS Listing ID 2022309
Sold Date 08/01/24
Style Traditional
Bedrooms 4
Full Baths 3
Half Baths 1
HOA Fees $263/qua
HOA Y/N Yes
Originating Board realMLS (Northeast Florida Multiple Listing Service)
Year Built 1999
Annual Tax Amount $4,243
Lot Size 0.290 Acres
Acres 0.29
Property Description
This inviting MARSH FRONT home, in the sought after community of Queen's Harbour, offers inspiring spaces and captivating views! Upon entering, you are warmly greeted by high ceilings and natural light that floods into the foyer & living room. Beautifully updated hardwood floors flow through this gorgeous single story home, which includes a newer ROOF, AC UNITS, WATER HEATER & EXTERIOR PAINT. This spacious layout includes 4 bdrms, 3.5 baths, a home office, & 3 car garage. You'll love entertaining in the kitchen with plenty of counter space, featuring granite, double oven, island cooktop and a large walk-in pantry. The family room boasts a wood burning fireplace, and the primary suite has breathtaking views, a spacious walk-in closet, and an oversized shower. After a long day find some tranquility on the elevated paver patio featuring expansive Marsh views and stunning sunsets. Outdoor living at its best with space for gardening and enjoying get-togethers with family and friends!
Location
State FL
County Duval
Community Queens Harbour
Area 043-Intracoastal West-North Of Atlantic Blvd
Direction East on Atlantic Blvd from Hodges Blvd. Left into Queen's Harbour. Through guard gate, follow on Queens Harbor Blvd. Left on Harrington Park to home on the left.
Interior
Interior Features Built-in Features, Jack and Jill Bath, Kitchen Island, Pantry, Primary Bathroom -Tub with Separate Shower, Split Bedrooms, Vaulted Ceiling(s), Walk-In Closet(s)
Heating Central, Electric
Cooling Central Air, Electric
Flooring Tile, Wood
Fireplaces Number 1
Fireplaces Type Wood Burning
Fireplace Yes
Exterior
Parking Features Attached, Garage
Garage Spaces 3.0
Fence Back Yard
Pool Community
Utilities Available Cable Connected, Other
Amenities Available Clubhouse, Fitness Center, Gated, Golf Course, Management - Full Time, Management- On Site, Marina, Pickleball, Playground, Security, Tennis Court(s)
Waterfront Description Marsh
View Water
Roof Type Shingle
Porch Covered, Patio
Total Parking Spaces 3
Garage Yes
Private Pool No
Building
Lot Description Sprinklers In Front, Sprinklers In Rear
Sewer Public Sewer
Water Public
Architectural Style Traditional
Structure Type Stucco
New Construction No
Schools
Elementary Schools Neptune Beach
Middle Schools Landmark
High Schools Sandalwood
Others
HOA Name Queen's Harbour Owners Association
HOA Fee Include Security
Senior Community No
Tax ID 1671279030
Security Features 24 Hour Security,Gated with Guard,Security Gate,Security System Owned,Smoke Detector(s)
Acceptable Financing Cash, Conventional, VA Loan
Listing Terms Cash, Conventional, VA Loan
Read Less Info
Want to know what your home might be worth? Contact us for a FREE valuation!

Our team is ready to help you sell your home for the highest possible price ASAP
Bought with RE/MAX SPECIALISTS PV




