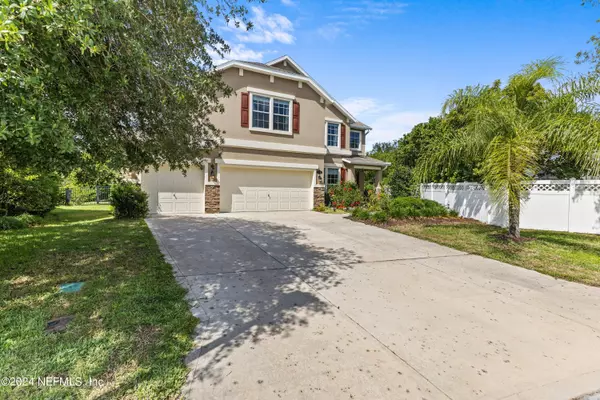For more information regarding the value of a property, please contact us for a free consultation.
Key Details
Sold Price $645,000
Property Type Single Family Home
Sub Type Single Family Residence
Listing Status Sold
Purchase Type For Sale
Square Footage 3,088 sqft
Price per Sqft $208
Subdivision Durbin Crossing
MLS Listing ID 2012082
Sold Date 07/31/24
Style Traditional
Bedrooms 5
Full Baths 3
HOA Fees $5/ann
HOA Y/N Yes
Originating Board realMLS (Northeast Florida Multiple Listing Service)
Year Built 2009
Annual Tax Amount $9,868
Lot Size 0.320 Acres
Acres 0.32
Property Description
***MOTIVATED SELLERS***
**Sellers are currently offering a $10,000 buyer incentive for an accepted contract closing by 7.31.24***
This spacious pool home in Durbin Crossing sits on a quiet cul-de-sac lot with a 1/3 of an acre!
The pie shaped lot allows for an expansive backyard in addition to the pool.
The fully fenced yard allows plenty of room for gardening, toys and play area for the kiddos and room for your pets to roam and run.
Inside you will enjoy stunning engineered wood floors as well as plenty of room for entertainment, WFH, or just hanging out. Upstairs you will find 4 bedrooms including the spacious primary suite and a loft area & laundry room
Each room in this home has a walk in closet including the loft.
The 5th bedroom found downstairs can be used as an office or bedroom.
This home also features a brand new roof installed in October of '23 and new HVAC system installed January of '24.
Sellers will entertain ANY reasonable offer!
Location
State FL
County St. Johns
Community Durbin Crossing
Area 301-Julington Creek/Switzerland
Direction From 9B, exit to the right. Turn Right onto St. Johns Pkwy. Turn Left on RaceTrack Road. Make a left on Veterans Pkwy. Then 1st left into Durbin Crossing. Make a right at the 1st round about. Home will be on the right in the cul-de-sac
Interior
Interior Features Breakfast Bar, Breakfast Nook, Ceiling Fan(s), Entrance Foyer, His and Hers Closets, Jack and Jill Bath, Kitchen Island, Pantry, Primary Bathroom -Tub with Separate Shower, Walk-In Closet(s)
Heating Central
Cooling Central Air
Flooring Wood
Furnishings Negotiable
Laundry Upper Level
Exterior
Parking Features Garage
Garage Spaces 3.0
Pool In Ground, Pool Cover, Screen Enclosure
Utilities Available Sewer Connected, Water Connected
Amenities Available Basketball Court, Children's Pool, Clubhouse, Fitness Center, Jogging Path, Management- On Site, Park, Playground, Tennis Court(s)
Roof Type Shingle
Porch Awning(s)
Total Parking Spaces 3
Garage Yes
Private Pool No
Building
Lot Description Cul-De-Sac, Sprinklers In Front, Sprinklers In Rear
Water Public
Architectural Style Traditional
Structure Type Stucco
New Construction No
Schools
Elementary Schools Durbin Creek
Middle Schools Fruit Cove
High Schools Creekside
Others
Senior Community No
Tax ID 0096317210
Acceptable Financing Cash, Conventional, FHA, VA Loan
Listing Terms Cash, Conventional, FHA, VA Loan
Read Less Info
Want to know what your home might be worth? Contact us for a FREE valuation!

Our team is ready to help you sell your home for the highest possible price ASAP
Bought with REDFIN CORPORATION




