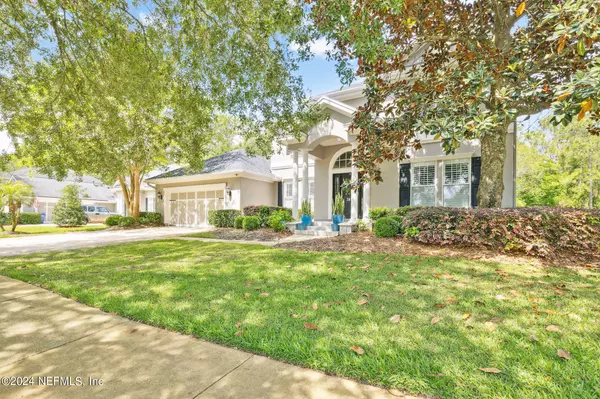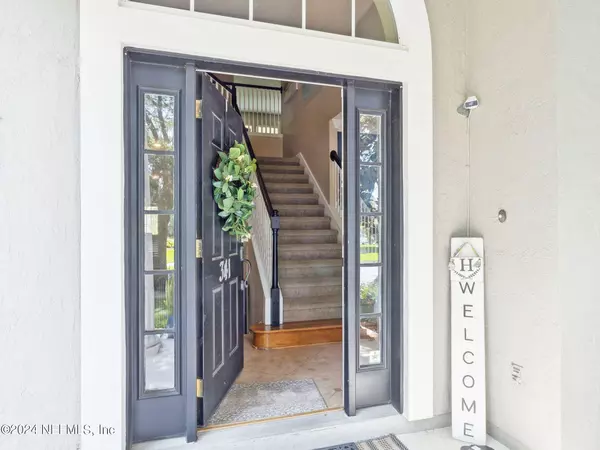For more information regarding the value of a property, please contact us for a free consultation.
Key Details
Sold Price $750,000
Property Type Single Family Home
Sub Type Single Family Residence
Listing Status Sold
Purchase Type For Sale
Square Footage 3,249 sqft
Price per Sqft $230
Subdivision St Johns Golf & Cc
MLS Listing ID 2022433
Sold Date 08/07/24
Bedrooms 4
Full Baths 3
Half Baths 1
HOA Fees $127/qua
HOA Y/N Yes
Originating Board realMLS (Northeast Florida Multiple Listing Service)
Year Built 2002
Annual Tax Amount $5,932
Lot Size 0.310 Acres
Acres 0.31
Lot Dimensions 103'x147'x83'x140'
Property Description
Coveted Arbor in St Johns Golf & Country Club. This 4BR/3.5BA floorplan features foyer, formal living/office, dining, kitchen, family room, eat in kitchen, laundry and owner's suite all on the first level. Upstairs you will find 3 guest bedrooms, 2 full bathrooms and a large bonus room. Fully fenced backyard with view of woods and nature. New roof, LVP flooring, natural gas fireplace, summer kitchen, wide driveway and portable generator hookup are just some of the features this home has to offer. SJGCC offers fantastic amenities including a community pool with water slide, splashpad, fitness center, playground, soccer field, basketball courts and tennis courts. Golf access available as well but not included with CDD fee. Don't miss the chance to own a great layout in one of St Johns County's most popular neighborhoods.
Location
State FL
County St. Johns
Community St Johns Golf & Cc
Area 304- 210 South
Direction From I-95 and CR-210: West on CR 210, Left onto Leo Maguire Pkwy, Left onto St Johns Golf Dr, Home is approximately 3/4 mi. down on right hand side.
Interior
Interior Features Breakfast Bar, Breakfast Nook, Built-in Features, Ceiling Fan(s), Entrance Foyer, Jack and Jill Bath, Open Floorplan, Pantry, Primary Bathroom -Tub with Separate Shower, Primary Downstairs, Split Bedrooms, Walk-In Closet(s)
Heating Central
Cooling Central Air
Flooring Carpet, Tile, Vinyl
Fireplaces Number 1
Fireplaces Type Gas
Furnishings Unfurnished
Fireplace Yes
Laundry Electric Dryer Hookup, Gas Dryer Hookup, In Unit
Exterior
Garage Garage
Garage Spaces 2.0
Fence Back Yard
Pool Community
Utilities Available Cable Connected, Electricity Connected, Natural Gas Connected, Sewer Connected, Water Connected
Amenities Available Basketball Court, Cable TV, Children's Pool, Clubhouse, Fitness Center, Playground, Tennis Court(s)
Waterfront No
View Trees/Woods
Roof Type Shingle
Total Parking Spaces 2
Garage Yes
Private Pool No
Building
Sewer Public Sewer
Water Public
Structure Type Stucco
New Construction No
Others
HOA Fee Include Cable TV
Senior Community No
Tax ID 0264320240
Acceptable Financing Cash, Conventional, FHA, VA Loan
Listing Terms Cash, Conventional, FHA, VA Loan
Read Less Info
Want to know what your home might be worth? Contact us for a FREE valuation!

Our team is ready to help you sell your home for the highest possible price ASAP
Bought with POINT PROPERTIES
GET MORE INFORMATION





