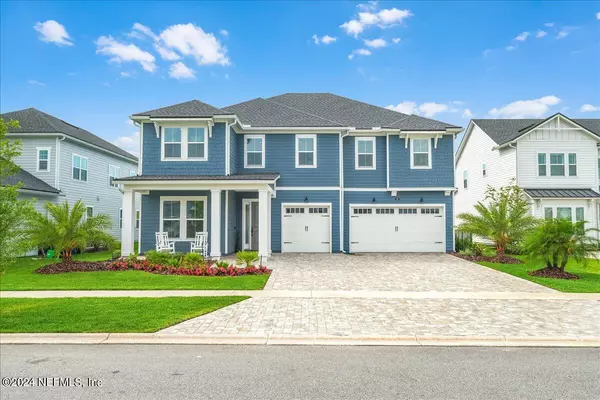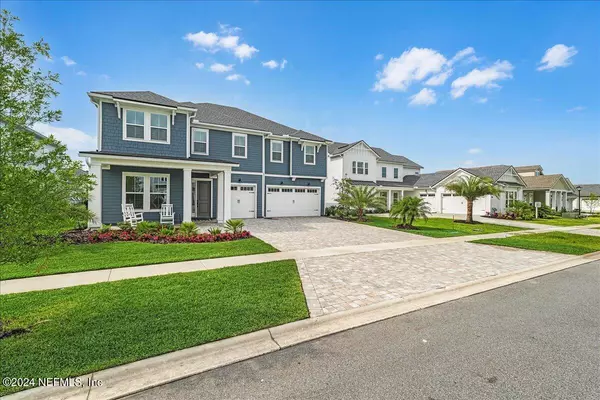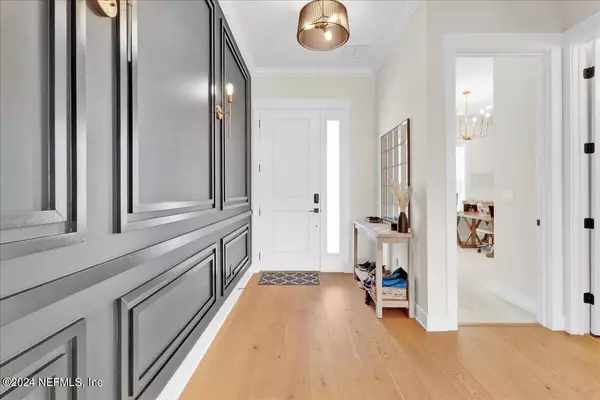For more information regarding the value of a property, please contact us for a free consultation.
Key Details
Sold Price $1,100,000
Property Type Single Family Home
Sub Type Single Family Residence
Listing Status Sold
Purchase Type For Sale
Square Footage 3,715 sqft
Price per Sqft $296
Subdivision Beacon Lake
MLS Listing ID 2026782
Sold Date 08/12/24
Style Traditional
Bedrooms 5
Full Baths 4
HOA Fees $5/ann
HOA Y/N Yes
Originating Board realMLS (Northeast Florida Multiple Listing Service)
Year Built 2023
Annual Tax Amount $5,566
Lot Size 10,018 Sqft
Acres 0.23
Property Description
NO NEED TO BUILD! This stunning Toll Brothers home, BUILT A YEAR AGO, is located in a prestigious gated neighborhood. Featuring 5 bedrooms, 4 bathrooms, and a 3 car garage, you'll find ample space and modern amenities galore.
The gourmet kitchen is a chef's dream with quartz countertops, upgraded appliances, and a large island perfect for entertaining. The open floor plan includes a bedroom and full bathroom on the first floor, while the second floor boasts a loft, four bedrooms, and a spacious bonus room.
Enjoy elegant finishes like LVP flooring on the 1st floor, stylish tile in all bathrooms, decorative trim, shiplap fireplace and custom shelving. The outdoor area is an entertainer's paradise with a heated saltwater pool,lush landscaping, and outdoor lighting.
Brand New K-8 school opening in August.
Location
State FL
County St. Johns
Community Beacon Lake
Area 304- 210 South
Direction From I-95 S, Take Exit 329. Turn Left onto County Road 210 E, Right onto Beacon Lake Parkway. At the Traffic Circle, Take the 2nd Exit onto Twin Creeks Drive. Turn Left onto Cutgrass Lane, Turn Right onto Loosestrife Way. Turn left onto Awlleaf CT.
Interior
Interior Features Butler Pantry, Entrance Foyer, Kitchen Island, Open Floorplan, Primary Bathroom -Tub with Separate Shower, Smart Thermostat, Split Bedrooms, Walk-In Closet(s)
Heating Central, Heat Pump
Cooling Central Air
Flooring Carpet, Tile
Fireplaces Number 1
Fireplaces Type Gas
Fireplace Yes
Laundry Electric Dryer Hookup, Sink, Upper Level, Washer Hookup
Exterior
Garage Attached, Garage, Garage Door Opener
Garage Spaces 3.0
Fence Back Yard, Other
Pool In Ground, Electric Heat, Heated, Salt Water
Utilities Available Cable Available, Electricity Available, Natural Gas Available, Water Available, Propane
Amenities Available Basketball Court, Children's Pool, Clubhouse, Dog Park, Fitness Center, Gated, Pickleball, Playground, Security, Tennis Court(s)
Waterfront Description Pond
Roof Type Shingle
Porch Porch
Total Parking Spaces 3
Garage Yes
Private Pool No
Building
Lot Description Cul-De-Sac
Sewer Public Sewer
Water Public
Architectural Style Traditional
Structure Type Fiber Cement,Frame
New Construction No
Others
HOA Name Floridian Property Management LLC
Senior Community No
Tax ID 0237240920
Security Features Carbon Monoxide Detector(s),Smoke Detector(s)
Acceptable Financing Cash, Conventional, VA Loan
Listing Terms Cash, Conventional, VA Loan
Read Less Info
Want to know what your home might be worth? Contact us for a FREE valuation!

Our team is ready to help you sell your home for the highest possible price ASAP
Bought with ROUND TABLE REALTY
GET MORE INFORMATION





