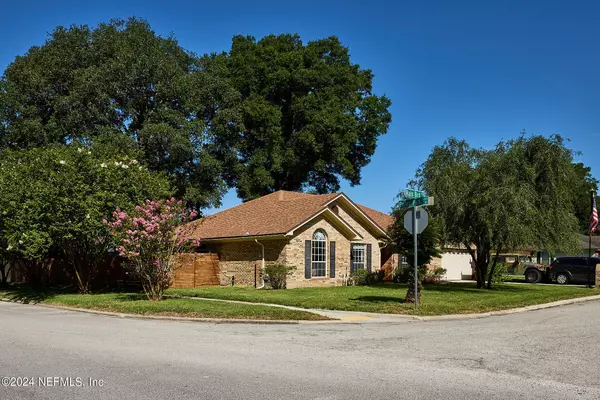For more information regarding the value of a property, please contact us for a free consultation.
Key Details
Sold Price $410,000
Property Type Single Family Home
Sub Type Single Family Residence
Listing Status Sold
Purchase Type For Sale
Square Footage 2,148 sqft
Price per Sqft $190
Subdivision Mt Pleasant Creek
MLS Listing ID 2037695
Sold Date 08/19/24
Bedrooms 3
Full Baths 2
Construction Status Updated/Remodeled
HOA Fees $5/ann
HOA Y/N Yes
Originating Board realMLS (Northeast Florida Multiple Listing Service)
Year Built 1991
Annual Tax Amount $3,700
Lot Size 9,147 Sqft
Acres 0.21
Property Description
Welcome home! This 3-bedroom, 2-bathroom residence offers 2,148 square feet of stylish and comfortable living space. This home has b modern plank tile flooring that runs throughout the entire home, freshly painted, new baseboards, and a remodeled wood burning fireplace.
The bathrooms have been beautifully updated. The kitchen is a showstopper with its brand-new granite countertops and top-of-the-line stainless steel appliances. Whether you're a culinary enthusiast or just enjoy cooking for your family, this kitchen will inspire you.
Every inch of this home has been meticulously maintained, ensuring it's move-in ready for you. The open floor plan provides plenty of space for entertaining, and the bedrooms are cozy and inviting. This home truly has it all—don't miss out on making it yours!
Location
State FL
County Duval
Community Mt Pleasant Creek
Area 043-Intracoastal West-North Of Atlantic Blvd
Direction Heading North On Kernan Blvd, make a right on to Running River Rd S, Make a left of Rusty Rail Rd, Make a right on Point Park Dr, Left on Rain bird Ct. The home is on the corner.
Interior
Interior Features Breakfast Nook, Built-in Features, Ceiling Fan(s), Entrance Foyer, Kitchen Island, Open Floorplan, Primary Bathroom - Shower No Tub, Split Bedrooms, Vaulted Ceiling(s), Walk-In Closet(s)
Heating Central
Cooling Central Air
Flooring Tile
Fireplaces Number 1
Fireplaces Type Wood Burning
Furnishings Negotiable
Fireplace Yes
Laundry Electric Dryer Hookup, Washer Hookup
Exterior
Parking Features Attached, Garage
Garage Spaces 2.0
Fence Back Yard, Full, Privacy, Wood
Pool None
Utilities Available Cable Connected, Electricity Connected, Sewer Connected, Water Connected
Roof Type Shingle
Porch Rear Porch, Screened
Total Parking Spaces 2
Garage Yes
Private Pool No
Building
Lot Description Corner Lot
Sewer Public Sewer
Water Public
New Construction No
Construction Status Updated/Remodeled
Others
Senior Community No
Tax ID 1621121600
Acceptable Financing Assumable, Cash, Conventional, FHA, VA Loan
Listing Terms Assumable, Cash, Conventional, FHA, VA Loan
Read Less Info
Want to know what your home might be worth? Contact us for a FREE valuation!

Our team is ready to help you sell your home for the highest possible price ASAP
Bought with LANDBRIDGE REALTY GROUP LLC




