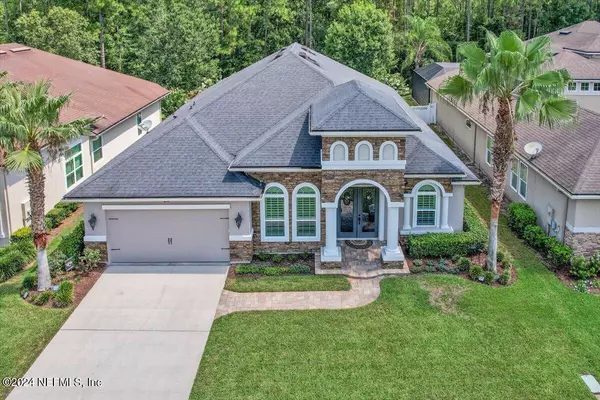For more information regarding the value of a property, please contact us for a free consultation.
Key Details
Sold Price $700,000
Property Type Single Family Home
Sub Type Single Family Residence
Listing Status Sold
Purchase Type For Sale
Square Footage 2,894 sqft
Price per Sqft $241
Subdivision Durbin Crossing
MLS Listing ID 2036635
Sold Date 08/22/24
Style Craftsman
Bedrooms 4
Full Baths 3
HOA Fees $5/ann
HOA Y/N Yes
Originating Board realMLS (Northeast Florida Multiple Listing Service)
Year Built 2014
Annual Tax Amount $6,905
Lot Size 10,018 Sqft
Acres 0.23
Property Description
Overlooking preserve, you'll fall in love w/this exquisitely maintained 4 br, 3 ba home w/tons of upgrades! This beauty boasts a fully equip. gourmet kitchen w/double height antique ivory cabinets w/chocolate glazing, crown mold., soft close drawers, desk area, butler's pantry, under cab. lights, contrasting darker toned cabs at the island, s/s appl., gran. tops, tumbled marble backsp. & a farmhouse sink. As you walk through the 8' leaded glass front doors, your focus is immediately drawn to the 12' plate line w/coffered ceil. throughout. Other fantastic amen. incl. 5'' wood flrs throughout all main areas, home off. w/fr. doors, guest ste. w/separate bath, plant. shutters throughout, fam.rm. built-ins w/elec. f/p & stacked stone to ceil., crown mold., wainscoting in din. rm., rounded corner bead, & tasteful baths w/gran. tops, tile & listello borders. Outside living feat. a fully fenced rear, 20x17 sc. porch, & pavered sitting area w/f/p to enjoy the evening's ambiance. Craftsman style stucco home with recently sealed stone accents; pavered walkway; epoxied garage floors; pull down stairs; surround system throughout; new a/c (May 2024); new disposal; new garage door opener; soft water system; alarm system; sprinkler system; video door bell; 3 solar tubes to allow natural lighting in the kitchen and family room areas.
Location
State FL
County St. Johns
Community Durbin Crossing
Area 301-Julington Creek/Switzerland
Direction From Racetrack Rd or Longleaf Pine take Veterans Parkway to N. Durbin Parkway. Cloisterbane Dr. is 1.5 miles down on the right. From Longleaf Pine at the Durbin Crossing entrance, take North Durbin through the roundabout then about a mile to Cloisterbane on the left.
Interior
Interior Features Breakfast Bar, Breakfast Nook, Built-in Features, Butler Pantry, Ceiling Fan(s), Eat-in Kitchen, Entrance Foyer, Guest Suite, His and Hers Closets, In-Law Floorplan, Kitchen Island, Open Floorplan, Pantry, Primary Bathroom -Tub with Separate Shower, Skylight(s), Solar Tube(s), Split Bedrooms, Walk-In Closet(s)
Heating Central, Electric, Heat Pump
Cooling Central Air
Flooring Carpet, Tile, Wood
Fireplaces Number 2
Fireplaces Type Electric, Outside, Wood Burning
Furnishings Unfurnished
Fireplace Yes
Laundry Electric Dryer Hookup, In Unit, Washer Hookup
Exterior
Exterior Feature Fire Pit, Other
Parking Features Attached, Garage, Garage Door Opener
Garage Spaces 2.0
Fence Back Yard, Wrought Iron
Pool Community
Utilities Available Cable Available, Electricity Connected, Sewer Connected, Water Connected
Amenities Available Basketball Court, Children's Pool, Clubhouse, Fitness Center, Maintenance Grounds, Management - Full Time, Management - Off Site, Park, Playground, Tennis Court(s)
View Protected Preserve, Trees/Woods
Roof Type Shingle
Porch Covered, Rear Porch, Screened
Total Parking Spaces 2
Garage Yes
Private Pool No
Building
Lot Description Sprinklers In Front, Sprinklers In Rear, Wooded
Faces Southwest
Sewer Public Sewer
Water Public
Architectural Style Craftsman
Structure Type Frame,Stone,Stucco
New Construction No
Schools
Elementary Schools Patriot Oaks Academy
Middle Schools Patriot Oaks Academy
High Schools Creekside
Others
HOA Name Durbin Crossing Master Association
HOA Fee Include Maintenance Grounds
Senior Community No
Tax ID 0096240090
Security Features Security System Owned,Smoke Detector(s)
Acceptable Financing Cash, Conventional, FHA, VA Loan
Listing Terms Cash, Conventional, FHA, VA Loan
Read Less Info
Want to know what your home might be worth? Contact us for a FREE valuation!

Our team is ready to help you sell your home for the highest possible price ASAP
Bought with ONE SOTHEBY'S INTERNATIONAL REALTY


