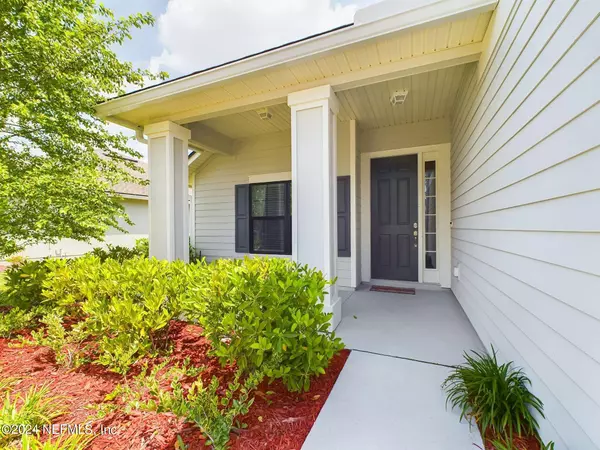For more information regarding the value of a property, please contact us for a free consultation.
Key Details
Sold Price $399,900
Property Type Single Family Home
Sub Type Single Family Residence
Listing Status Sold
Purchase Type For Sale
Square Footage 2,017 sqft
Price per Sqft $198
Subdivision The Hideaway
MLS Listing ID 2022441
Sold Date 08/23/24
Style Traditional
Bedrooms 4
Full Baths 2
HOA Fees $72/ann
HOA Y/N Yes
Originating Board realMLS (Northeast Florida Multiple Listing Service)
Year Built 2020
Property Description
Step into this captivating home situated in a desirable neighborhood, where wood-like tile flooring welcomes you into a spacious great room that flows seamlessly into a gourmet kitchen featuring a large food prep island, sleek Corian countertops, breakfast bar seating, stylish white tile backsplash, 42'' cabinets, and SS appliances. Adjacent to the kitchen, the master bedroom offers a tray ceiling, walk-in closet, and a generous master bath with his/her sinks & a walk-in tiled shower. From the breakfast area, step out onto a screened-in patio leading to an extended brick paver patio in the fenced backyard—ideal for outdoor enjoyment. Additional bedrooms & a bathroom are located on the front side of the house, while upstairs boasts a spacious 4th bedroom or bonus room. Enjoy community amenities like a pool & playground, w/convenient access to JAX, Wildlight, Kings Bay, and Amelia Island's beautiful beaches—offering the perfect blend of comfort, style, and location for your new home.
Location
State FL
County Nassau
Community The Hideaway
Area 481-Nassau County-Yulee South
Direction SR200/A1A to HWY 17. Turn left on Nevada Ave., and at the stop sign turn Right on Vegas Blvd. Turn right on Lazy Lake Cir. Home will be on left hand sign, look for sign.
Interior
Interior Features Breakfast Bar, Ceiling Fan(s), Entrance Foyer, Kitchen Island, Open Floorplan, Primary Bathroom - Shower No Tub, Split Bedrooms, Vaulted Ceiling(s), Walk-In Closet(s), Other
Heating Central, Electric
Cooling Central Air
Flooring Carpet, Tile
Furnishings Unfurnished
Laundry Electric Dryer Hookup, Washer Hookup
Exterior
Parking Features Attached, Garage, Garage Door Opener
Garage Spaces 2.0
Fence Back Yard, Vinyl
Pool Community
Utilities Available Cable Available, Electricity Connected, Sewer Connected, Water Connected
Amenities Available Clubhouse, Playground
Roof Type Shingle
Porch Covered, Rear Porch, Screened
Total Parking Spaces 2
Garage Yes
Private Pool No
Building
Lot Description Few Trees, Sprinklers In Front, Sprinklers In Rear
Sewer Public Sewer
Water Public
Architectural Style Traditional
Structure Type Fiber Cement,Frame
New Construction No
Others
HOA Fee Include Maintenance Grounds
Senior Community No
Tax ID 42-2N-27-4374-0045-0000
Security Features Smoke Detector(s)
Acceptable Financing Cash, Conventional, FHA, VA Loan
Listing Terms Cash, Conventional, FHA, VA Loan
Read Less Info
Want to know what your home might be worth? Contact us for a FREE valuation!

Our team is ready to help you sell your home for the highest possible price ASAP
Bought with SUMMER HOUSE REALTY



