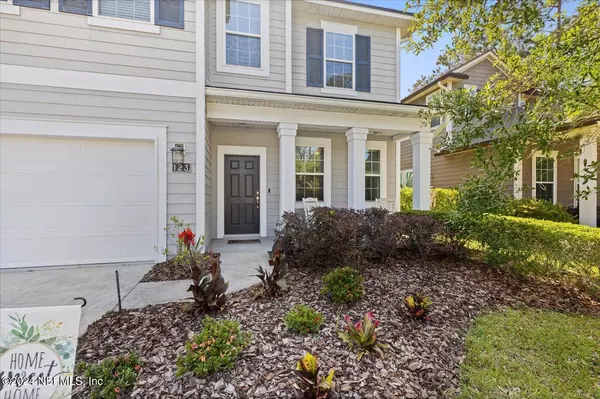For more information regarding the value of a property, please contact us for a free consultation.
Key Details
Sold Price $510,000
Property Type Single Family Home
Sub Type Single Family Residence
Listing Status Sold
Purchase Type For Sale
Square Footage 2,559 sqft
Price per Sqft $199
Subdivision Durbin Crossing
MLS Listing ID 2023373
Sold Date 08/28/24
Style Contemporary
Bedrooms 4
Full Baths 2
Half Baths 1
HOA Fees $5/ann
HOA Y/N Yes
Originating Board realMLS (Northeast Florida Multiple Listing Service)
Year Built 2013
Annual Tax Amount $5,616
Lot Size 0.270 Acres
Acres 0.27
Property Description
Your new home awaits! Amazing 4/3 home in the sought after Durbin Crossing community has everything you need. New A/C! New carpet! 1st floor provides a private home office space as well as spacious open concept living for the family. Kitchen offers granite counters, pendant lighting, and breakfast bar. 2nd floor offers all 4 bedrooms and large loft space. Primary BR w/ double trayed ceiling, walk in closet, bath features a soaking tub and his and hers double vanity. Enjoy the evenings in your private backyard facing wooded preserve on your paver patio or screened and covered porch. New tile downstairs 2021, water heater 2021, washer/ dryer 2023. Walking/ biking distance to POA K-8 and Creekside HS, quick access to 9B, I-95 and Durbin town center shopping, dining and entertainment. Community features resort style amenities including 2 pools, splash pad, gym, clubhouse, tennis and basketball courts. Zoned for A+ rated SJC schools.
Location
State FL
County St. Johns
Community Durbin Crossing
Area 301-Julington Creek/Switzerland
Direction From I-95 take 9B exit, N on St Johns PKWY, W on Longleaf pine PKWY, L on Harbury dr, L on Willow Winds PKWY. Home is on the R.
Interior
Interior Features Breakfast Bar, Ceiling Fan(s), Eat-in Kitchen, Kitchen Island, Open Floorplan, Pantry, Primary Bathroom -Tub with Separate Shower, Walk-In Closet(s)
Heating Central, Electric
Cooling Central Air
Flooring Carpet, Tile
Furnishings Unfurnished
Laundry Electric Dryer Hookup, Washer Hookup
Exterior
Parking Features Garage, Garage Door Opener
Garage Spaces 2.0
Fence Back Yard, Vinyl, Wrought Iron
Pool Community
Utilities Available Cable Available, Electricity Connected, Sewer Connected, Water Connected
Amenities Available Basketball Court, Children's Pool, Clubhouse, Fitness Center, Park, Playground, Tennis Court(s)
View Protected Preserve
Roof Type Shingle
Porch Covered, Rear Porch, Screened
Total Parking Spaces 2
Garage Yes
Private Pool No
Building
Lot Description Wooded
Faces East
Water Public
Architectural Style Contemporary
Structure Type Stucco
New Construction No
Schools
Elementary Schools Patriot Oaks Academy
Middle Schools Patriot Oaks Academy
High Schools Creekside
Others
HOA Name Floridian Property Management
Senior Community No
Tax ID 0096360660
Acceptable Financing Cash, Conventional, FHA, VA Loan
Listing Terms Cash, Conventional, FHA, VA Loan
Read Less Info
Want to know what your home might be worth? Contact us for a FREE valuation!

Our team is ready to help you sell your home for the highest possible price ASAP
Bought with PONTE VEDRA CLUB REALTY, INC.




