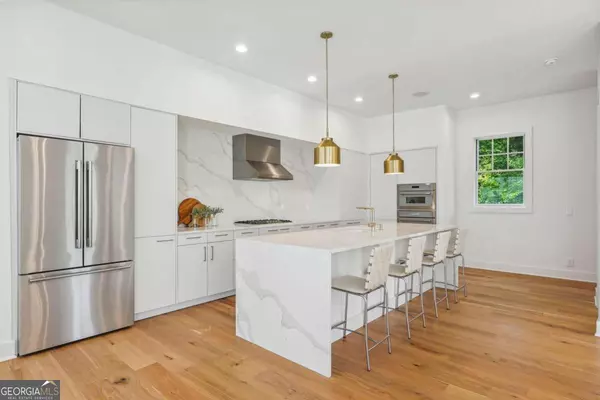Bought with Jaime Brock • ERA Sunrise Realty
For more information regarding the value of a property, please contact us for a free consultation.
Key Details
Sold Price $1,460,000
Property Type Single Family Home
Sub Type Single Family Residence
Listing Status Sold
Purchase Type For Sale
Square Footage 3,721 sqft
Price per Sqft $392
Subdivision The Brixton
MLS Listing ID 10293094
Sold Date 08/30/24
Style Brick Front,Contemporary
Bedrooms 4
Full Baths 4
Half Baths 1
Construction Status New Construction
HOA Fees $3,600
HOA Y/N Yes
Year Built 2024
Annual Tax Amount $10,726
Tax Year 2023
Property Description
Model open daily 12-6PM. Prices slashed below appraised value for remaining units. 3 stop elevator, private gated entrance, prime Buckhead location walking distance to Lenox Mall, store, shops and restaurant. Single family modern detached gated private Buckhead residences. 1 minute from 85 and 400 access. 7" hardwoods on all levels. Highest end luxury finishes throughout. Multiple balconies, large window packages for lots of light. Indulge in the essence of sophisticated living at this modern, private residence nestled in The Brixton, an exclusive, gated enclave located off prestigious Lenox Road. Radiating luxury, this brand-new architectural treasure is a masterful fusion of contemporary design, comfort, and convenience. Bask in the luminous ambiance of the main level (1340 sqft)'s generously sized, open floor plan, where the living, dining, den, and kitchen areas effortlessly intertwine, providing an idyllic setting for relaxation and entertainment. The gourmet, European-style kitchen is a culinary enthusiast's dream, boasting sleek imported, German custom cabinetry by Leicht, top-tier Thermador Masterpiece stainless appliances, walk-in pantry, and an expansive 11-ft, Silestone waterfall quartz center island with Blanco sink that seamlessly connects to the spacious family room with its signature, marble-veined, porcelain-clad, ventless, electric fireplace, dining room seating six or more and expansive, double-sliding glass doors opening to the oversized covered balcony, perfectly suited for unwinding and al fresco dining. Retreat to the lavish owner's suite, a sanctuary of tranquility, featuring a custom, walk-in closet and a spa-inspired bathroom with marble floors and walls, a luxurious Crosswater London soaking tub, LaCava double vanity with wall-mounted faucets, and a frameless, glass-enclosed shower with composite stone shower tray. Two spacious bedrooms on the upper level (1508 sqft), each with walk-in closets and ensuite bathrooms with floating LaCava vanities and stylish Duravit mirrors and tubs, offer robust accommodations while a spacious guest suite with bedroom and bath located on the first level (873 sqft) offers the ultimate, private arrangement for visitors. A quiet, oversized office or flex room is also ideally located on the first level. Every aspect of this home exudes a meticulous attention to quality and detail, from its luxe fixtures and finishes to the energy-efficient Pella Windows, and the refined white oak wood flooring that flows throughout all three levels. Effortlessly access all three floors via the convenient home elevator. Additional highlights include a large two-car garage pre-wired for an electric vehicle charging station, close proximity to Shady Valley Park and top-rated North Atlanta School District. Don't miss the chance to call this exceptional new construction property your own. Embrace the epitome of luxury living, perfectly complemented by the convenience of the city's best shopping, dining, and entertainment and the serenity of your private retreat. Schedule your private showing today.
Location
State GA
County Fulton
Rooms
Basement Bath Finished, Daylight, Exterior Entry, Finished, Interior Entry
Interior
Interior Features Double Vanity, Other, Walk-In Closet(s)
Heating Central, Forced Air, Natural Gas, Zoned
Cooling Central Air, Gas, Zoned
Flooring Hardwood, Tile
Fireplaces Number 1
Fireplaces Type Family Room
Exterior
Exterior Feature Balcony
Garage Attached, Basement, Garage, Garage Door Opener
Community Features Gated, Sidewalks, Street Lights, Walk To Public Transit, Walk To Schools, Walk To Shopping
Utilities Available Cable Available, Electricity Available, High Speed Internet, Natural Gas Available, Sewer Available, Water Available
Waterfront Description No Dock Or Boathouse
View City
Roof Type Metal
Building
Story Three Or More
Foundation Slab
Sewer Public Sewer
Level or Stories Three Or More
Structure Type Balcony
Construction Status New Construction
Schools
Elementary Schools Other
Middle Schools Sutton
High Schools North Atlanta
Others
Acceptable Financing Cash, Conventional
Listing Terms Cash, Conventional
Financing Conventional
Read Less Info
Want to know what your home might be worth? Contact us for a FREE valuation!

Our team is ready to help you sell your home for the highest possible price ASAP

© 2024 Georgia Multiple Listing Service. All Rights Reserved.
GET MORE INFORMATION





