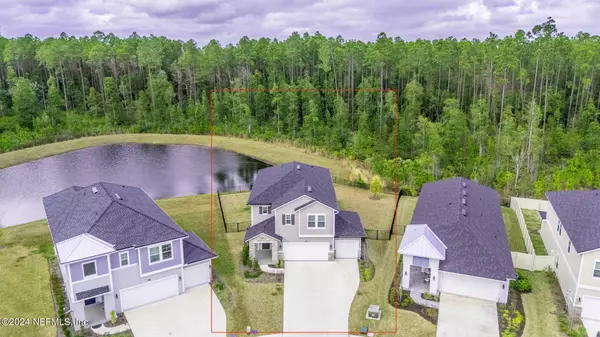For more information regarding the value of a property, please contact us for a free consultation.
Key Details
Sold Price $640,000
Property Type Single Family Home
Sub Type Single Family Residence
Listing Status Sold
Purchase Type For Sale
Square Footage 2,499 sqft
Price per Sqft $256
Subdivision Beacon Lake
MLS Listing ID 2005432
Sold Date 08/16/24
Style Craftsman,Traditional
Bedrooms 4
Full Baths 3
HOA Fees $5/ann
HOA Y/N Yes
Originating Board realMLS (Northeast Florida Multiple Listing Service)
Year Built 2022
Annual Tax Amount $4,408
Lot Size 10,018 Sqft
Acres 0.23
Property Description
Under contract with home sale contingency. Clean inspection report available for review! BRING ALL OFFERS!! This stunning 4BR/3BA home is situated on an impressive oversized cul de sac lot with lake to preserve views! Inside you'll appreciate many upgrades including a gourmet kitchen with gas cooktop, center island, custom backsplash and accents. The main floor features gorgeous 24x24 marble tiles and a first floor bedroom plus full bath. Upstairs offers plenty of additional living space with a large loft/ flex space, luxurious owner's suite, two more bedrooms, a third full bathroom and conveniently located laundry center. Upgraded carpeting & lighting add to the casual sophistication of this beautiful 1-year-old home in one of St John County's most coveted neighborhoods. If you use our preferred lender, Amanda Solari at First Coast Mortgage, you can get a credit of up to 1% of the loan value towards closing costs. The home is a short walk or bike ride to the new K-8 academy scheduled to open Aug 2024 and all the resort-style amenities Beacon Lake has to offer including resort-style pool, lap pool, separate pickleball and tennis courts, dog park, paddle lake, kayak launch, fitness center & so much more
Location
State FL
County St. Johns
Community Beacon Lake
Area 304- 210 South
Direction From CR-201 turn onto Beacon Lake Pkwy which becomes Twin Creeks Ln after roundabout; follow to Windemere Dr, turn right and follow to Sparnberg Ct, turn right and home at the end of the cul de sac
Interior
Interior Features Ceiling Fan(s), Kitchen Island, Open Floorplan, Pantry, Primary Bathroom - Shower No Tub, Smart Thermostat, Walk-In Closet(s)
Heating Central, Heat Pump
Cooling Central Air
Flooring Carpet, Tile
Laundry Upper Level
Exterior
Garage Garage, Garage Door Opener
Garage Spaces 3.0
Fence Back Yard, Wrought Iron
Pool Community
Utilities Available Electricity Connected, Natural Gas Connected, Sewer Connected, Water Connected
Amenities Available Boat Launch, Clubhouse, Dog Park, Fitness Center, Pickleball, Playground, Tennis Court(s)
Waterfront Description Pond
View Pond, Protected Preserve
Roof Type Shingle
Porch Patio
Total Parking Spaces 3
Garage Yes
Private Pool No
Building
Lot Description Cul-De-Sac
Sewer Public Sewer
Water Public
Architectural Style Craftsman, Traditional
Structure Type Fiber Cement,Stone Veneer
New Construction No
Others
Senior Community No
Tax ID 0237230960
Security Features Smoke Detector(s)
Acceptable Financing Cash, Conventional, FHA, VA Loan
Listing Terms Cash, Conventional, FHA, VA Loan
Read Less Info
Want to know what your home might be worth? Contact us for a FREE valuation!

Our team is ready to help you sell your home for the highest possible price ASAP
Bought with WATSON REALTY CORP
GET MORE INFORMATION





