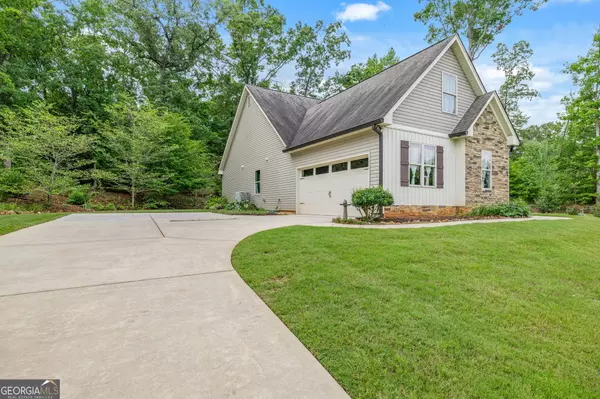Bought with Logan Stewart • Real Broker LLC
For more information regarding the value of a property, please contact us for a free consultation.
Key Details
Sold Price $399,900
Property Type Single Family Home
Sub Type Single Family Residence
Listing Status Sold
Purchase Type For Sale
Square Footage 2,172 sqft
Price per Sqft $184
Subdivision Hidden Meadows
MLS Listing ID 10342706
Sold Date 09/04/24
Style Traditional
Bedrooms 3
Full Baths 2
Construction Status Resale
HOA Y/N No
Year Built 2015
Annual Tax Amount $3,089
Tax Year 2023
Lot Size 1.000 Acres
Property Description
Perfectly cared for home in Hidden Meadows Subdivision. Quietly located close to the cul-de-sac end of the development with no through traffic. Single level living split bedroom floor. Engineered hardwood flooring and tile throughout. A 12 foot ceiling living room features a true fireplace and ample space for plenty of guest seating. The open floor plan flows nicely into the breakfast and kitchen areas. A large window facing the back yard from the breakfast area is perfectly positioned for bird watching. The beautiful and private back yard plantings attractive numerous species. Solid surface counter adorn the kitchen cabinetry which include a pantry closet as well. A tray ceiling formal dining room setting completes the main living space and creates a great gathering spot for guest and family meals. The owner's suite bedroom has plenty of space for King Size furniture and features a double tray ceiling. The ensuite bath is complete with dual vanity solid surface counters and cabinetry, separate tub and shower, and a huge closet. On the other side of the home are two large bedrooms and another full bath. The upstairs over the garage bonus room is a great office, hobby, of extra living room. It also provide easy access to the attic space for additional storage and access to the HVAC system. The yard has been planted with incredible vegetation, flowering plants and trees. Enjoy walking the path through the back landscaping and flower beds to the included workshop shed. Very convenient location in Habersham with quick and easy access to Rabun, Hall and Stephens Counties.
Location
State GA
County Habersham
Rooms
Basement None
Main Level Bedrooms 3
Interior
Interior Features Double Vanity, Master On Main Level
Heating Central, Electric, Heat Pump
Cooling Ceiling Fan(s), Central Air
Flooring Hardwood, Tile
Fireplaces Number 1
Fireplaces Type Living Room
Exterior
Garage Attached, Garage, Garage Door Opener
Community Features None
Utilities Available Cable Available, Electricity Available, Phone Available, Water Available
Roof Type Composition
Building
Story One
Foundation Slab
Sewer Septic Tank
Level or Stories One
Construction Status Resale
Schools
Elementary Schools Hazel Grove
Middle Schools North Habersham
High Schools Habersham Central
Others
Financing Conventional
Read Less Info
Want to know what your home might be worth? Contact us for a FREE valuation!

Our team is ready to help you sell your home for the highest possible price ASAP

© 2024 Georgia Multiple Listing Service. All Rights Reserved.
GET MORE INFORMATION





