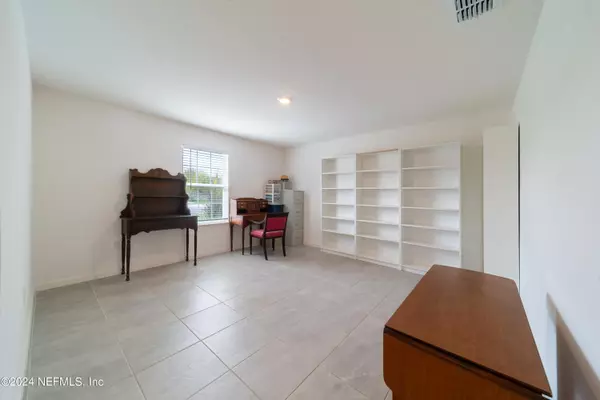For more information regarding the value of a property, please contact us for a free consultation.
Key Details
Sold Price $297,500
Property Type Single Family Home
Sub Type Single Family Residence
Listing Status Sold
Purchase Type For Sale
Square Footage 1,543 sqft
Price per Sqft $192
Subdivision Lumber Creek
MLS Listing ID 2035179
Sold Date 09/11/24
Style Flat,Traditional
Bedrooms 3
Full Baths 2
HOA Fees $28
HOA Y/N Yes
Originating Board realMLS (Northeast Florida Multiple Listing Service)
Year Built 2020
Annual Tax Amount $4,461
Lot Size 6,098 Sqft
Acres 0.14
Property Sub-Type Single Family Residence
Property Description
Welcome to this move-in ready single-story home in the Lumber Creek community! Enjoy an open floor plan with recessed lighting and tile flooring throughout main living areas. The kitchen features counter-height seating, a cozy breakfast nook, and elegant granite countertops flowing into the spacious living room. A versatile flex room serves as a formal dining area or home office. The split bedroom layout offers privacy, with the owner's suite boasting an en suite bathroom and walk-in closet. Outside, relax on the covered patio overlooking the open backyard that is completely fenced in. Upgrades include a Ring doorbell, Rain Bird irrigation, plantation-style blinds, and security system. Residents enjoy amenities like a community pool, playground, and nature trails. Close to schools, shopping, the new Publix, I-95, and a quick drive to Jacksonville or Amelia Island beaches. Don't miss out on this vibrant community opportunity!
Use ShowingTime to schedule showing.
Location
State FL
County Nassau
Community Lumber Creek
Area 481-Nassau County-Yulee South
Direction From Duval County - Take US 17 North to William Burgess Blvd. Turn left on N Harts Rd. Turn right on Lumber Creek Dr. Turn left on Lumber Creek Dr. Turn right on Crosscut Way. Turn left on Mosswood Dr, home on the right.
Interior
Interior Features Breakfast Bar, Eat-in Kitchen, Pantry, Primary Bathroom - Tub with Shower, Primary Downstairs, Split Bedrooms, Walk-In Closet(s)
Heating Central
Cooling Central Air
Flooring Tile
Furnishings Unfurnished
Laundry Electric Dryer Hookup, Washer Hookup
Exterior
Parking Features Attached, Garage
Garage Spaces 2.0
Fence Privacy
Utilities Available Cable Available
Amenities Available Playground
Roof Type Shingle
Total Parking Spaces 2
Garage Yes
Private Pool No
Building
Sewer Public Sewer
Water Public
Architectural Style Flat, Traditional
Structure Type Fiber Cement,Frame
New Construction No
Others
Senior Community No
Tax ID 092N27129201090000
Security Features Smoke Detector(s)
Acceptable Financing Cash, Conventional, FHA, USDA Loan, VA Loan
Listing Terms Cash, Conventional, FHA, USDA Loan, VA Loan
Read Less Info
Want to know what your home might be worth? Contact us for a FREE valuation!

Our team is ready to help you sell your home for the highest possible price ASAP
Bought with KELLER WILLIAMS REALTY ATLANTIC PARTNERS



