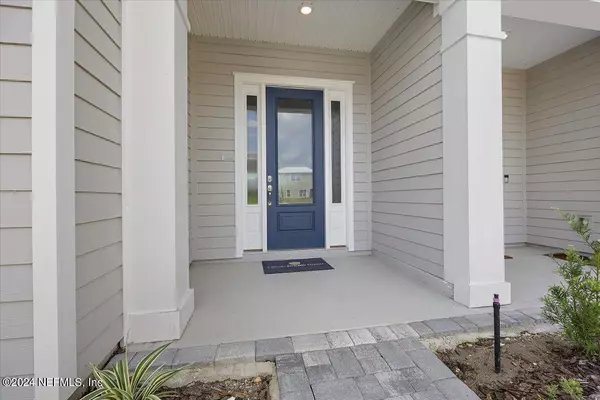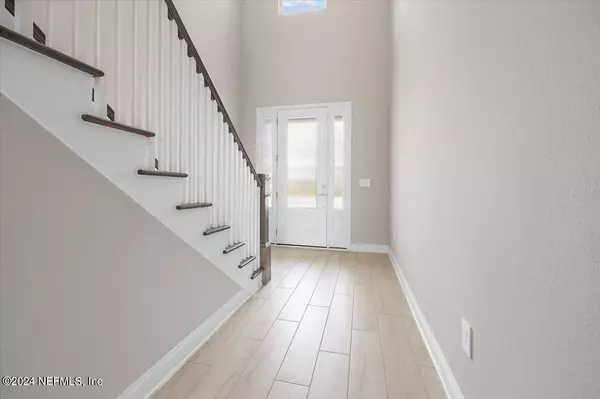For more information regarding the value of a property, please contact us for a free consultation.
Key Details
Sold Price $520,000
Property Type Townhouse
Sub Type Townhouse
Listing Status Sold
Purchase Type For Sale
Square Footage 2,503 sqft
Price per Sqft $207
Subdivision Beachwalk
MLS Listing ID 2041119
Sold Date 09/12/24
Bedrooms 4
Full Baths 3
HOA Fees $411/mo
HOA Y/N Yes
Originating Board realMLS (Northeast Florida Multiple Listing Service)
Year Built 2024
Annual Tax Amount $5,765
Lot Size 6,098 Sqft
Acres 0.14
Property Description
Come see this gorgeous brand new townhome! The coastal feel, natural light & tall ceilings create an inviting atmosphere, while the tile flooring and brick accents add sophistication & durability. Beautiful kitchen with double stacked cabinets, quartz countertops, stainless steel appliances, and farm sink. 4 bedrooms 3 full baths. 1 bedroom on the main floor with walk-in frameless shower. Upstairs are 3 bedrooms, 2 baths, laundry and a loft space. Large owners suite with private balcony. The stack-back sliders lead to a large backyard with beautiful water view and room for a pool to get the most out of Florida living. Short walk to the Beachwalk lagoon & amenities making this townhome even more appealing. It's definitely worth checking out before it's gone! Ask about our preferred membership offering to the Ponte Vedra Inn & Club and The Lodge as well as Epping Forest Yacht Club & The River Club.
Location
State FL
County St. Johns
Community Beachwalk
Area 301-Julington Creek/Switzerland
Direction Heading south on i295 continue on to 9B. Take I95 from 9B. Left on County Road 210 W. Left on Beachwalk Blvd. Right on Rum Runner Way continue and take another right on next Rum Runner Way. Home is down on the right.
Interior
Interior Features Breakfast Nook, Kitchen Island, Pantry, Primary Bathroom - Shower No Tub, Walk-In Closet(s)
Heating Central
Cooling Central Air
Exterior
Exterior Feature Balcony
Parking Features Garage, Off Street
Garage Spaces 2.0
Pool Community
Utilities Available Electricity Connected, Natural Gas Connected, Sewer Connected, Water Connected
Amenities Available Children's Pool, Clubhouse, Dog Park, Fitness Center, Gated, Jogging Path, Maintenance Grounds, Park, Playground, Tennis Court(s)
View Lake, Water
Roof Type Metal
Porch Covered, Rear Porch
Total Parking Spaces 2
Garage Yes
Private Pool No
Building
Sewer Public Sewer
Water Public
New Construction Yes
Schools
Elementary Schools Lakeside Academy
Middle Schools Lakeside Academy
High Schools Beachside
Others
Senior Community No
Tax ID 0237170590
Acceptable Financing Cash, Conventional, FHA, VA Loan
Listing Terms Cash, Conventional, FHA, VA Loan
Read Less Info
Want to know what your home might be worth? Contact us for a FREE valuation!

Our team is ready to help you sell your home for the highest possible price ASAP
Bought with DJ & LINDSEY REAL ESTATE




