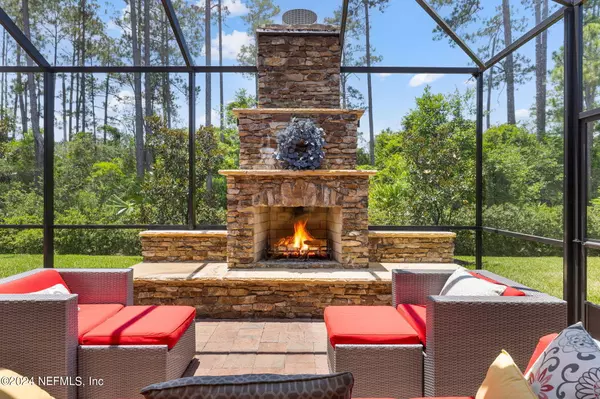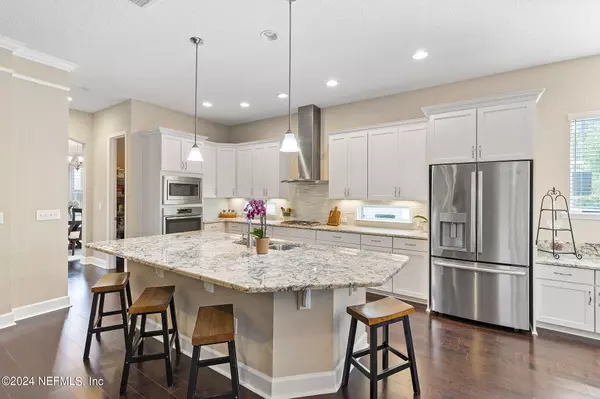For more information regarding the value of a property, please contact us for a free consultation.
Key Details
Sold Price $750,000
Property Type Single Family Home
Sub Type Single Family Residence
Listing Status Sold
Purchase Type For Sale
Square Footage 3,800 sqft
Price per Sqft $197
Subdivision Oxford Estates
MLS Listing ID 2031006
Sold Date 09/13/24
Style Traditional
Bedrooms 5
Full Baths 4
Half Baths 1
HOA Fees $95/ann
HOA Y/N Yes
Originating Board realMLS (Northeast Florida Multiple Listing Service)
Year Built 2016
Annual Tax Amount $5,823
Lot Size 0.290 Acres
Acres 0.29
Property Description
Welcome to your dream home nestled on a massive 83' lot overlooking a serene preserve in the gated neighborhood of Oxford Estates. TOP RATED SCHOOLS within 2 miles are one of the many reasons to move to this community! This expansive home boasts 3800 sq ft of living space, featuring 5 bedrooms and 4.5 baths & more storage than you could ever need.
The main level impresses with a large kitchen island, extended cabinets, glass cabinet butlers pantry, half bath & a living room with built in surround sound. It has 2 bedrooms, including the owner's suite and an additional bedroom with an ensuite bathroom downstairs. Upstairs find 3 bedrooms & 2 bathrooms, one of which is a jack n Jill and has 2 separate sink areas so only the tub & toilet are shared between the 2 rooms. There is also a massive bonus room that is wired for surround sound as well as a large walk in storage attic so no climbing ladders to store all your holiday decor. Step onto the screened patio to enjoy true outdoor living whether its grilling on the outdoor kitchen or cozying up by the Tennessee stone fireplace. This pie shaped lot spans .29 acres, providing plenty of room to create your own private oasis with a pool. The 3 car tandem garage gives plenty of room for your cars as well as all your hobbies and toys. Oxford Estates has no CDD fees and very low HOA dues while still providing the comforts of community amenities that include a pool, playground, dog park and gated entry. Enjoy living within 2 miles of some of St. Johns county's TOP RATED schools! Live the ultimate Florida lifestyle in this meticulously crafted David Weekley home designed for comfort, luxury, and endless enjoyment.
Location
State FL
County St. Johns
Community Oxford Estates
Area 301-Julington Creek/Switzerland
Direction Take CR210 to Greenbriar Rd. From Greenbriar turn Right onto Longleaf Pine Pkwy. Oxford Estates is just past the intersection of Roberts Rd and Longleaf Pine Pkwy. Turn left into Oxford Estates on Oxford Estates Way. Continue down the road and the home will be on your left.
Rooms
Other Rooms Outdoor Kitchen
Interior
Interior Features Breakfast Bar, Ceiling Fan(s), Eat-in Kitchen, Entrance Foyer, Jack and Jill Bath, Kitchen Island, Open Floorplan, Pantry, Primary Bathroom -Tub with Separate Shower, Primary Downstairs, Split Bedrooms, Walk-In Closet(s)
Heating Central
Cooling Central Air, Multi Units
Flooring Carpet, Wood
Fireplaces Number 1
Fireplaces Type Free Standing, Gas, Outside, Wood Burning
Furnishings Unfurnished
Fireplace Yes
Laundry Electric Dryer Hookup, Gas Dryer Hookup, Lower Level
Exterior
Garage Garage
Garage Spaces 3.0
Pool Community
Utilities Available Cable Connected, Electricity Connected, Natural Gas Connected, Sewer Connected, Water Connected
Amenities Available Gated, Playground
Waterfront No
View Protected Preserve
Roof Type Shingle
Porch Patio, Porch, Screened
Total Parking Spaces 3
Garage Yes
Private Pool No
Building
Faces East
Sewer Public Sewer
Water Public
Architectural Style Traditional
Structure Type Stucco
New Construction No
Schools
Elementary Schools Cunningham Creek
Middle Schools Switzerland Point
High Schools Bartram Trail
Others
Senior Community No
Tax ID 0023950300
Acceptable Financing Cash, Conventional, FHA, VA Loan
Listing Terms Cash, Conventional, FHA, VA Loan
Read Less Info
Want to know what your home might be worth? Contact us for a FREE valuation!

Our team is ready to help you sell your home for the highest possible price ASAP
Bought with MOMENTUM REALTY
GET MORE INFORMATION





